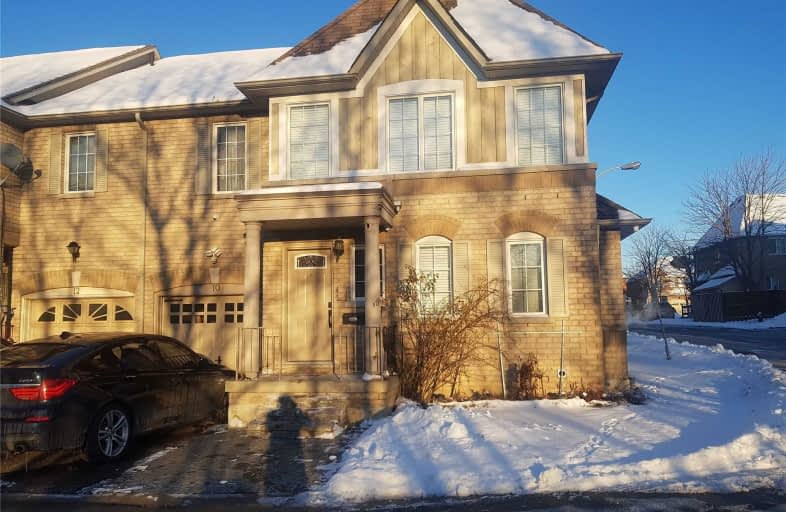
Africentric Alternative School
Elementary: Public
0.27 km
Blaydon Public School
Elementary: Public
0.77 km
Sheppard Public School
Elementary: Public
0.38 km
Stilecroft Public School
Elementary: Public
1.04 km
St Jerome Catholic School
Elementary: Catholic
0.74 km
St Conrad Catholic School
Elementary: Catholic
1.35 km
Downsview Secondary School
Secondary: Public
1.51 km
Madonna Catholic Secondary School
Secondary: Catholic
1.72 km
C W Jefferys Collegiate Institute
Secondary: Public
1.95 km
James Cardinal McGuigan Catholic High School
Secondary: Catholic
2.37 km
Chaminade College School
Secondary: Catholic
3.63 km
William Lyon Mackenzie Collegiate Institute
Secondary: Public
2.54 km
$
$729,900
- 3 bath
- 4 bed
- 1400 sqft
103-19 London Green Court, Toronto, Ontario • M3N 1K3 • Glenfield-Jane Heights



