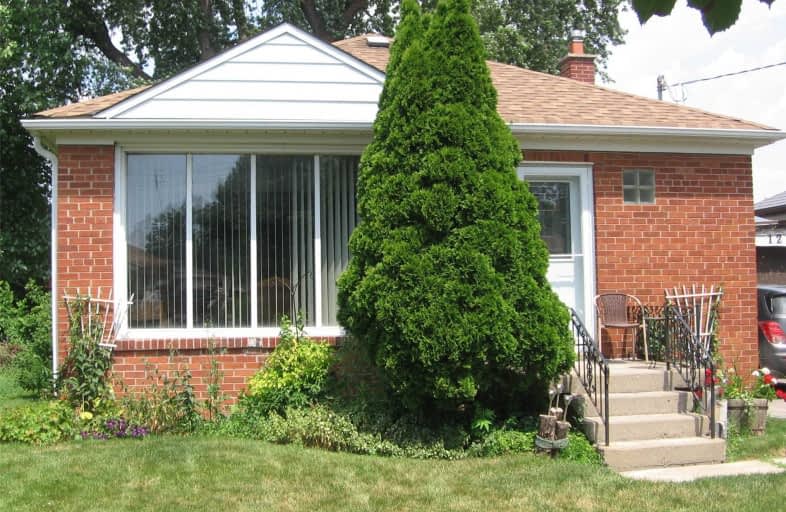
ÉIC Père-Philippe-Lamarche
Elementary: Catholic
0.72 km
École élémentaire Académie Alexandre-Dumas
Elementary: Public
0.86 km
Glen Ravine Junior Public School
Elementary: Public
0.55 km
Walter Perry Junior Public School
Elementary: Public
0.92 km
Knob Hill Public School
Elementary: Public
0.41 km
John McCrae Public School
Elementary: Public
0.78 km
Caring and Safe Schools LC3
Secondary: Public
1.59 km
ÉSC Père-Philippe-Lamarche
Secondary: Catholic
0.72 km
South East Year Round Alternative Centre
Secondary: Public
1.55 km
Scarborough Centre for Alternative Studi
Secondary: Public
1.62 km
David and Mary Thomson Collegiate Institute
Secondary: Public
1.58 km
Jean Vanier Catholic Secondary School
Secondary: Catholic
0.94 km







