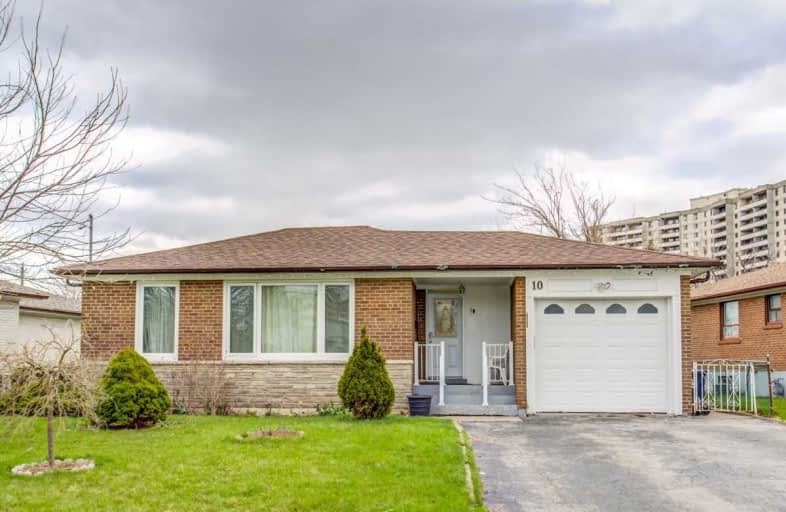
Yorkwoods Public School
Elementary: Public
1.01 km
Topcliff Public School
Elementary: Public
0.49 km
St Francis de Sales Catholic School
Elementary: Catholic
0.80 km
Brookview Middle School
Elementary: Public
0.95 km
Driftwood Public School
Elementary: Public
0.38 km
St Charles Garnier Catholic School
Elementary: Catholic
0.52 km
Emery EdVance Secondary School
Secondary: Public
2.49 km
Msgr Fraser College (Norfinch Campus)
Secondary: Catholic
1.22 km
C W Jefferys Collegiate Institute
Secondary: Public
1.02 km
Emery Collegiate Institute
Secondary: Public
2.43 km
James Cardinal McGuigan Catholic High School
Secondary: Catholic
1.62 km
Westview Centennial Secondary School
Secondary: Public
1.29 km




