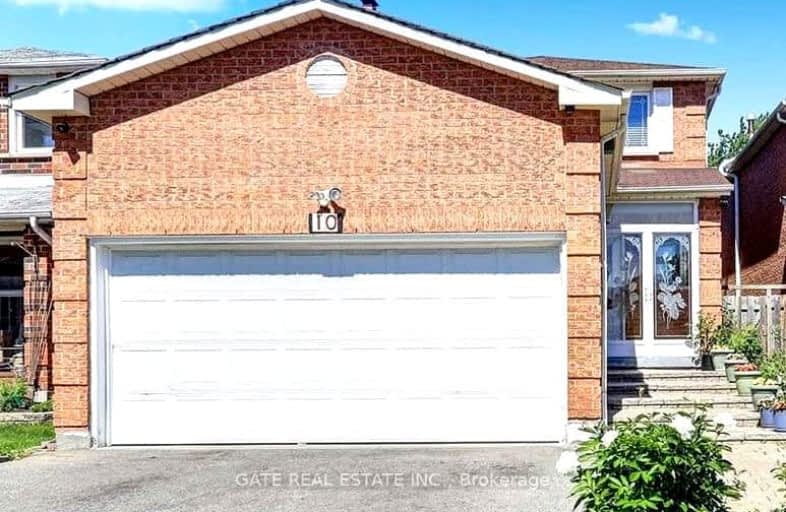Car-Dependent
- Most errands require a car.
Good Transit
- Some errands can be accomplished by public transportation.
Bikeable
- Some errands can be accomplished on bike.

Jean Augustine Girls' Leadership Academy
Elementary: PublicSt Sylvester Catholic School
Elementary: CatholicBrookmill Boulevard Junior Public School
Elementary: PublicSt Aidan Catholic School
Elementary: CatholicSilver Springs Public School
Elementary: PublicKennedy Public School
Elementary: PublicMsgr Fraser College (Midland North)
Secondary: CatholicMsgr Fraser-Midland
Secondary: CatholicSir William Osler High School
Secondary: PublicL'Amoreaux Collegiate Institute
Secondary: PublicDr Norman Bethune Collegiate Institute
Secondary: PublicMary Ward Catholic Secondary School
Secondary: Catholic-
Zain's
11 Ivy Bush Avenue, Scarborough 0.71km -
ATT Super Market
3430 Finch Avenue East, Scarborough 1.48km -
Yours Food Mart
2900 Warden Avenue unit 201, Scarborough 1.6km
-
juice 2 wine 釀酒坊
2190 McNicoll Avenue Unit 115, Scarborough 1.03km -
Wine House
11-3880 Midland Avenue, Scarborough 1.55km -
lifefinderglobal
CA On Toronto 20 stonehill Crt 1.58km
-
旺巴蜀·钢管总厂·小郡肝串串香 Old Iron Hotpot
1883 McNicoll Avenue Unit 1-6, Scarborough 0.44km -
Huai Hai
1883 McNicoll Avenue, Scarborough 0.45km -
Dainty Sichuan
1883 McNicoll Avenue, Scarborough 0.45km
-
Tim Hortons
3030 Birchmount Road, Scarborough 0.79km -
Mocaroma Canada Limited
332-200 Silver Star Boulevard, Scarborough 0.86km -
Tim Hortons
4000 Finch Avenue East, Scarborough 0.91km
-
HSBC Bank
15 Milliken Boulevard, Scarborough 0.91km -
National Bank
4040 Finch Avenue East, Scarborough 0.98km -
Scotiabank
3320 Midland Avenue, Scarborough 1.15km
-
Circle K
4000 Finch Avenue East, Scarborough 0.88km -
Esso
4000 Finch Avenue East, Scarborough 0.9km -
Petro-Canada & Car Wash
2800 Kennedy Road, Scarborough 0.95km
-
L'Amoreaux Community Recreation Centre
2000 McNicoll Avenue, Scarborough 0.48km -
L'Amoureaux Fitness Centre
2000 McNicoll Avenue, Scarborough 0.49km -
Yogasalai
210 Silver Star Boulevard #850, Scarborough 0.77km
-
L’Amoreaux Off-Leash Dog Park
1785 McNicoll Avenue, Scarborough 0.29km -
Kidstown Water Park
3159 Birchmount Road, Scarborough 0.48km -
L'Amoureaux Kidstown Park
Toronto 0.55km
-
Glenn Gould Memorial Library
3030 Birchmount Road, Scarborough 0.8km -
Toronto Public Library - Bridlewood Branch
157a-2900 Warden Avenue, Scarborough 1.57km -
Toronto Public Library - Steeles Branch
375 Bamburgh Circle C107, Scarborough 1.72km
-
Grace Emergency Ctr
3030 Birchmount Road, Scarborough 0.73km -
迟恩医院
3030 Birchmount Road, Scarborough 0.76km -
Scarborough Health Network - Birchmount Hospital
3030 Birchmount Road, Scarborough 0.79km
-
A & J Pharmacy
2020 McNicoll Avenue, Scarborough 0.57km -
Birchmount Hospital Pharmacy
3030 Birchmount Road, Scarborough 0.77km -
Finch Discount Pharmacy
3852 Finch Avenue East, Scarborough 0.83km
-
Do nghe TQ
3024 Kennedy Road, Scarborough 0.23km -
Bamburg Plaza
11 McNicoll Avenue, Scarborough 0.46km -
Milliken Square Shopping Centre 美麗邨廣場
19 Milliken Boulevard, Scarborough 0.89km
-
Woodside Square Cinemas
1571 Sandhurst Circle, Scarborough 2.76km -
My Waves
7725 Birchmount Road, Markham 3.87km
-
DY bar
2901 Kennedy Road, Scarborough 0.7km -
DouYin Bar
2901 Kennedy Road, Scarborough 0.7km -
Happy Plus
4V2, 29 Passmore Avenue, Scarborough 1.12km
- 4 bath
- 4 bed
- 2000 sqft
22 Reidmount Avenue, Toronto, Ontario • M1S 1B2 • Agincourt South-Malvern West
- 6 bath
- 4 bed
- 2000 sqft
44 Beechgrove Crescent, Markham, Ontario • L3R 4Z1 • Milliken Mills West
- 2 bath
- 4 bed
29 Davisbrook Boulevard, Toronto, Ontario • M1T 2H6 • Tam O'Shanter-Sullivan
- 1 bath
- 4 bed
23 Fulham Street, Toronto, Ontario • M1S 2A3 • Agincourt South-Malvern West
- 3 bath
- 5 bed
- 2500 sqft
1 Groomsport Crescent, Toronto, Ontario • M1T 2K8 • Tam O'Shanter-Sullivan














