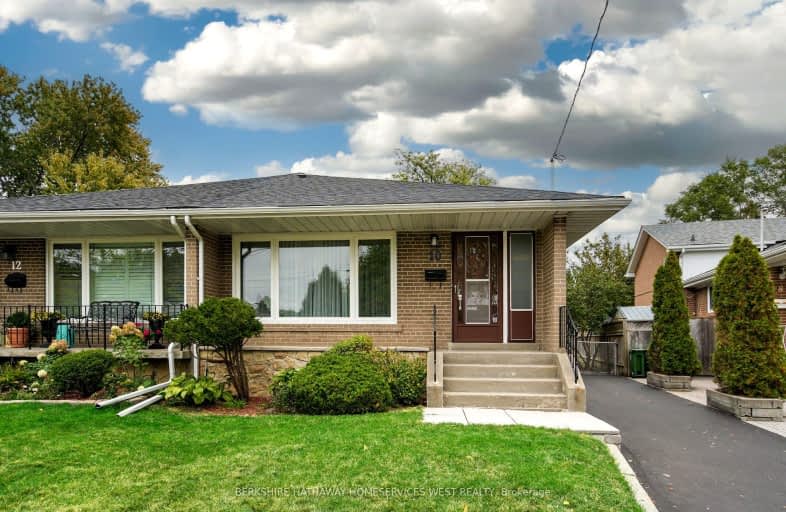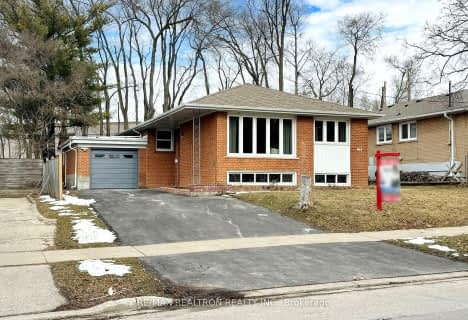Somewhat Walkable
- Some errands can be accomplished on foot.
55
/100
Good Transit
- Some errands can be accomplished by public transportation.
69
/100
Somewhat Bikeable
- Most errands require a car.
42
/100

Roywood Public School
Elementary: Public
0.36 km
ÉÉC Sainte-Madeleine
Elementary: Catholic
0.48 km
St Isaac Jogues Catholic School
Elementary: Catholic
0.53 km
Fenside Public School
Elementary: Public
0.35 km
Annunciation Catholic School
Elementary: Catholic
1.49 km
Donview Middle School
Elementary: Public
0.53 km
Caring and Safe Schools LC2
Secondary: Public
0.95 km
Parkview Alternative School
Secondary: Public
1.01 km
George S Henry Academy
Secondary: Public
1.17 km
Sir John A Macdonald Collegiate Institute
Secondary: Public
2.31 km
Senator O'Connor College School
Secondary: Catholic
1.89 km
Victoria Park Collegiate Institute
Secondary: Public
1.19 km
$
$1,028,800
- 2 bath
- 3 bed
- 1100 sqft
26 Princeway Drive, Toronto, Ontario • M1R 2V9 • Wexford-Maryvale














