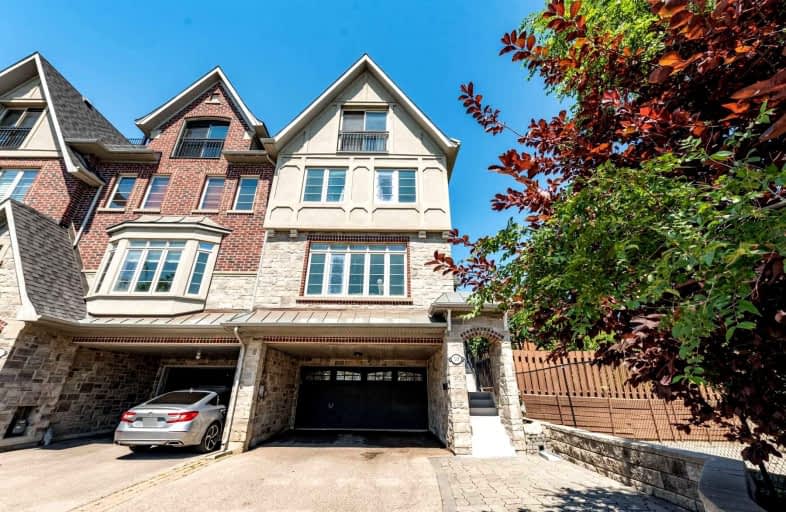
George R Gauld Junior School
Elementary: Public
0.55 km
Karen Kain School of the Arts
Elementary: Public
0.78 km
St Mark Catholic School
Elementary: Catholic
1.15 km
St Louis Catholic School
Elementary: Catholic
0.44 km
David Hornell Junior School
Elementary: Public
0.83 km
St Leo Catholic School
Elementary: Catholic
1.17 km
The Student School
Secondary: Public
3.92 km
Lakeshore Collegiate Institute
Secondary: Public
3.22 km
Etobicoke School of the Arts
Secondary: Public
0.92 km
Etobicoke Collegiate Institute
Secondary: Public
3.53 km
Father John Redmond Catholic Secondary School
Secondary: Catholic
3.78 km
Bishop Allen Academy Catholic Secondary School
Secondary: Catholic
1.28 km


