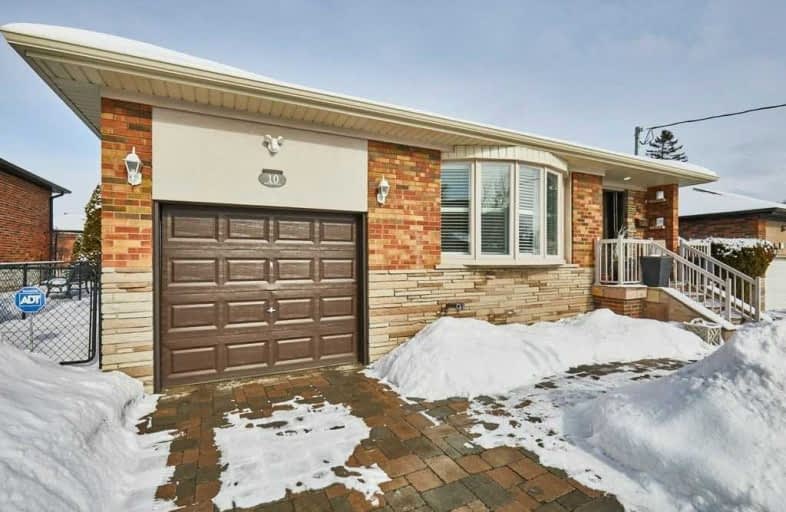
St Kevin Catholic School
Elementary: Catholic
0.79 km
Victoria Village Public School
Elementary: Public
1.07 km
Buchanan Public School
Elementary: Public
1.00 km
Wexford Public School
Elementary: Public
0.49 km
Precious Blood Catholic School
Elementary: Catholic
0.60 km
Broadlands Public School
Elementary: Public
0.81 km
Caring and Safe Schools LC2
Secondary: Public
2.70 km
Parkview Alternative School
Secondary: Public
2.66 km
Winston Churchill Collegiate Institute
Secondary: Public
2.36 km
Wexford Collegiate School for the Arts
Secondary: Public
0.24 km
Senator O'Connor College School
Secondary: Catholic
1.09 km
Victoria Park Collegiate Institute
Secondary: Public
1.78 km










