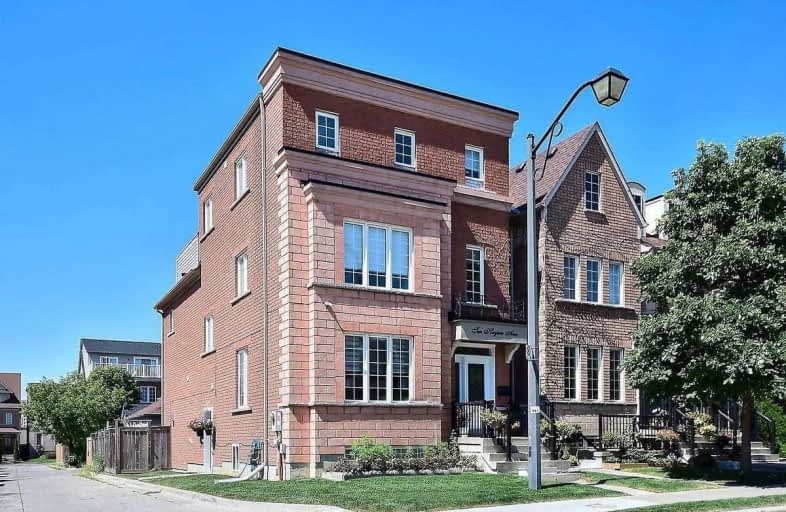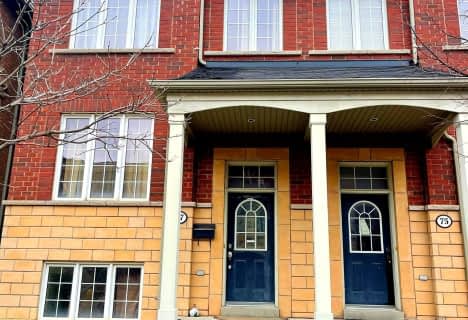
Stilecroft Public School
Elementary: Public
1.72 km
Lamberton Public School
Elementary: Public
1.41 km
Elia Middle School
Elementary: Public
1.36 km
Topcliff Public School
Elementary: Public
1.52 km
Derrydown Public School
Elementary: Public
0.90 km
St Wilfrid Catholic School
Elementary: Catholic
0.73 km
Msgr Fraser College (Norfinch Campus)
Secondary: Catholic
2.50 km
Downsview Secondary School
Secondary: Public
4.22 km
C W Jefferys Collegiate Institute
Secondary: Public
0.93 km
James Cardinal McGuigan Catholic High School
Secondary: Catholic
0.54 km
Westview Centennial Secondary School
Secondary: Public
2.61 km
William Lyon Mackenzie Collegiate Institute
Secondary: Public
3.26 km



