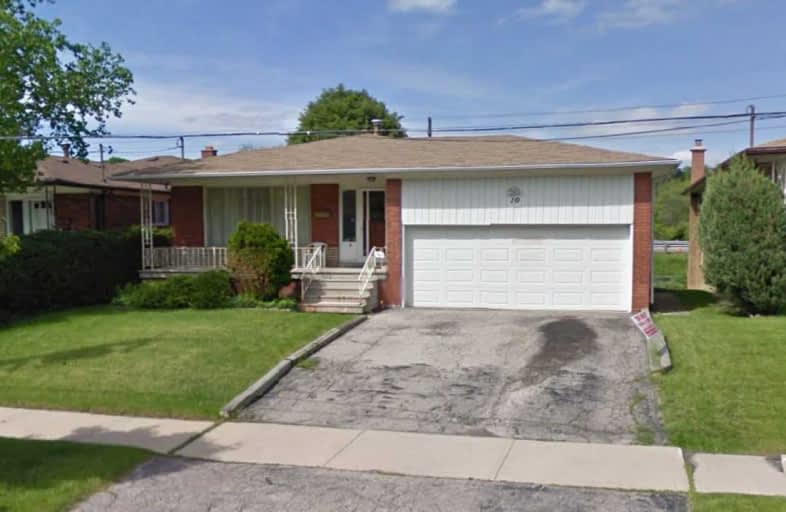
Braeburn Junior School
Elementary: Public
1.12 km
Rivercrest Junior School
Elementary: Public
0.62 km
The Elms Junior Middle School
Elementary: Public
1.30 km
St John Vianney Catholic School
Elementary: Catholic
1.02 km
St Stephen Catholic School
Elementary: Catholic
1.21 km
St Benedict Catholic School
Elementary: Catholic
1.25 km
Caring and Safe Schools LC1
Secondary: Public
1.36 km
Emery EdVance Secondary School
Secondary: Public
2.64 km
Thistletown Collegiate Institute
Secondary: Public
0.41 km
Monsignor Percy Johnson Catholic High School
Secondary: Catholic
1.31 km
North Albion Collegiate Institute
Secondary: Public
2.55 km
West Humber Collegiate Institute
Secondary: Public
1.98 km
$
$990,000
- 2 bath
- 4 bed
- 1100 sqft
27 Felan Crescent, Toronto, Ontario • M9V 3A2 • Thistletown-Beaumonde Heights





