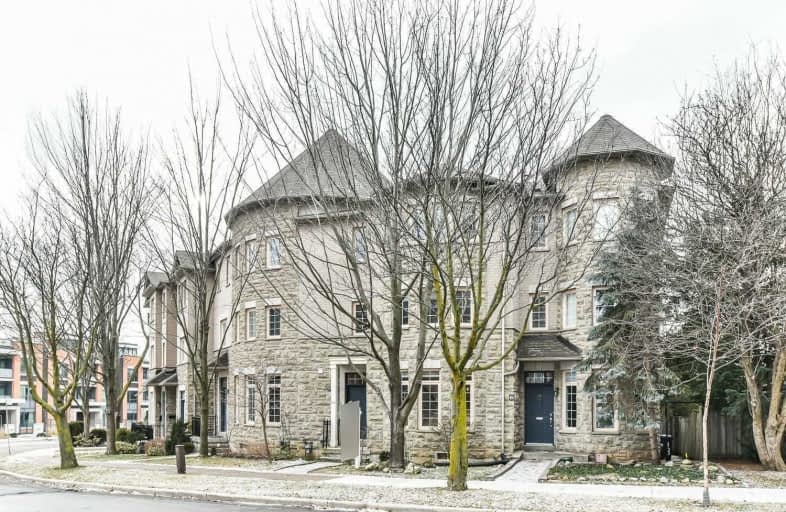
Cardinal Carter Academy for the Arts
Elementary: Catholic
1.29 km
Claude Watson School for the Arts
Elementary: Public
1.11 km
St Cyril Catholic School
Elementary: Catholic
0.25 km
Churchill Public School
Elementary: Public
1.01 km
Willowdale Middle School
Elementary: Public
1.00 km
McKee Public School
Elementary: Public
0.37 km
Avondale Secondary Alternative School
Secondary: Public
1.34 km
Drewry Secondary School
Secondary: Public
1.45 km
ÉSC Monseigneur-de-Charbonnel
Secondary: Catholic
1.44 km
Cardinal Carter Academy for the Arts
Secondary: Catholic
1.29 km
Newtonbrook Secondary School
Secondary: Public
2.27 km
Earl Haig Secondary School
Secondary: Public
0.95 km
$
$4,000
- 3 bath
- 3 bed
- 1500 sqft
169E Finch Avenue East, Toronto, Ontario • M2N 4R8 • Willowdale East




