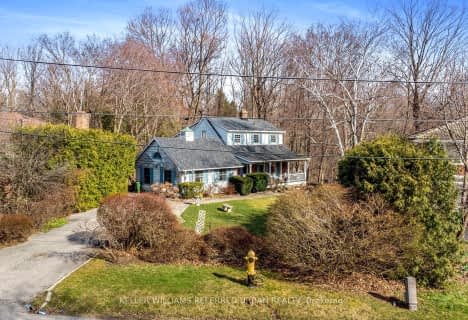
Baycrest Public School
Elementary: Public
1.86 km
St Norbert Catholic School
Elementary: Catholic
1.64 km
Summit Heights Public School
Elementary: Public
1.43 km
Faywood Arts-Based Curriculum School
Elementary: Public
0.38 km
St Robert Catholic School
Elementary: Catholic
0.76 km
Dublin Heights Elementary and Middle School
Elementary: Public
0.69 km
Yorkdale Secondary School
Secondary: Public
2.73 km
Downsview Secondary School
Secondary: Public
2.85 km
Madonna Catholic Secondary School
Secondary: Catholic
2.89 km
John Polanyi Collegiate Institute
Secondary: Public
2.92 km
William Lyon Mackenzie Collegiate Institute
Secondary: Public
1.62 km
Northview Heights Secondary School
Secondary: Public
3.47 km
$
$1,199,000
- 2 bath
- 3 bed
- 1500 sqft
81 Powell Road, Toronto, Ontario • M3K 1M8 • Downsview-Roding-CFB












