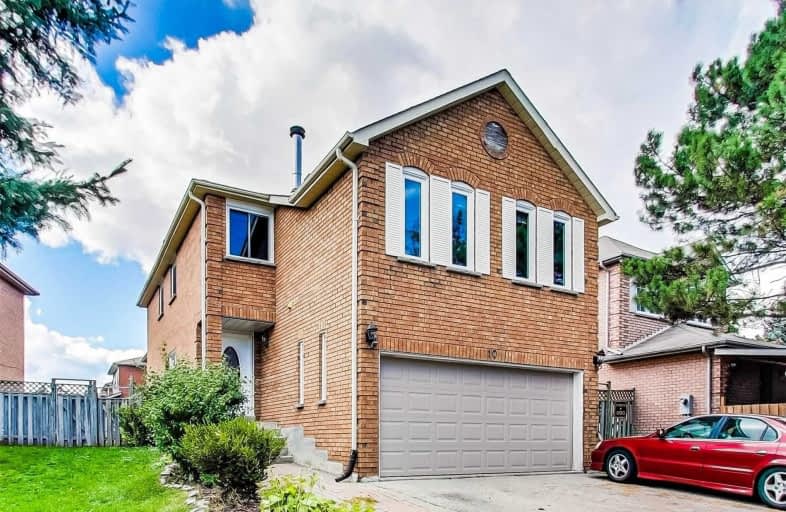
St Bede Catholic School
Elementary: Catholic
0.34 km
St Columba Catholic School
Elementary: Catholic
1.65 km
Fleming Public School
Elementary: Public
0.50 km
Heritage Park Public School
Elementary: Public
0.39 km
Emily Carr Public School
Elementary: Public
1.68 km
Alexander Stirling Public School
Elementary: Public
0.98 km
Maplewood High School
Secondary: Public
6.81 km
St Mother Teresa Catholic Academy Secondary School
Secondary: Catholic
1.45 km
West Hill Collegiate Institute
Secondary: Public
5.02 km
Woburn Collegiate Institute
Secondary: Public
5.05 km
Lester B Pearson Collegiate Institute
Secondary: Public
2.56 km
St John Paul II Catholic Secondary School
Secondary: Catholic
3.30 km







