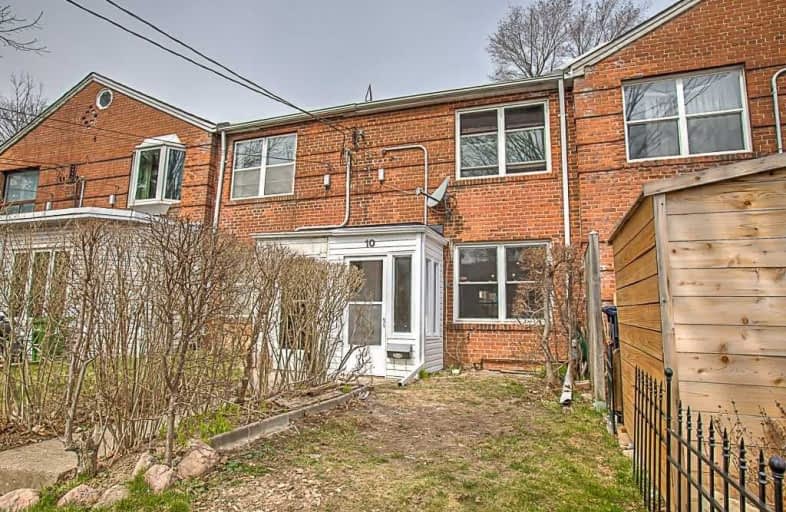
Video Tour

Baycrest Public School
Elementary: Public
1.01 km
Flemington Public School
Elementary: Public
1.20 km
Our Lady of the Assumption Catholic School
Elementary: Catholic
1.03 km
Glen Park Public School
Elementary: Public
1.43 km
Ledbury Park Elementary and Middle School
Elementary: Public
0.43 km
St Margaret Catholic School
Elementary: Catholic
1.21 km
Yorkdale Secondary School
Secondary: Public
2.32 km
John Polanyi Collegiate Institute
Secondary: Public
1.14 km
Forest Hill Collegiate Institute
Secondary: Public
2.67 km
Loretto Abbey Catholic Secondary School
Secondary: Catholic
2.35 km
Marshall McLuhan Catholic Secondary School
Secondary: Catholic
2.66 km
Lawrence Park Collegiate Institute
Secondary: Public
1.76 km

