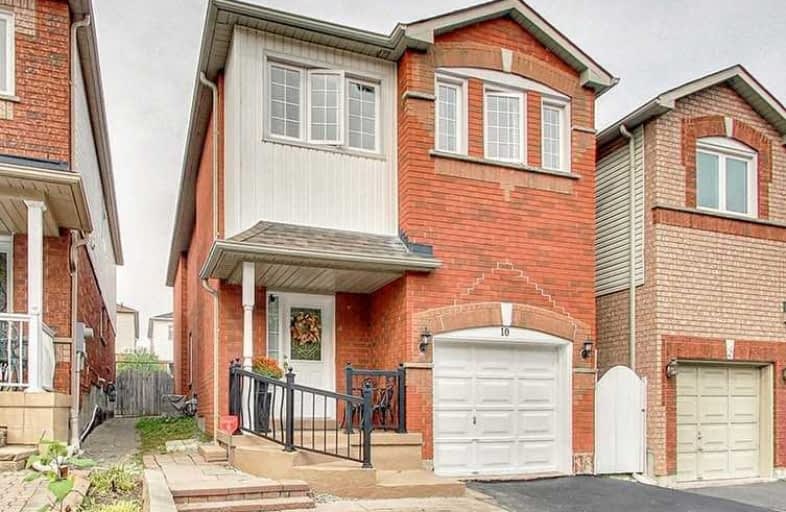
West Rouge Junior Public School
Elementary: Public
0.87 km
William G Davis Junior Public School
Elementary: Public
0.87 km
Centennial Road Junior Public School
Elementary: Public
0.76 km
Joseph Howe Senior Public School
Elementary: Public
0.66 km
Charlottetown Junior Public School
Elementary: Public
0.95 km
St Brendan Catholic School
Elementary: Catholic
1.04 km
Maplewood High School
Secondary: Public
5.52 km
West Hill Collegiate Institute
Secondary: Public
4.23 km
Sir Oliver Mowat Collegiate Institute
Secondary: Public
1.26 km
St John Paul II Catholic Secondary School
Secondary: Catholic
4.57 km
Dunbarton High School
Secondary: Public
3.89 km
St Mary Catholic Secondary School
Secondary: Catholic
5.16 km




