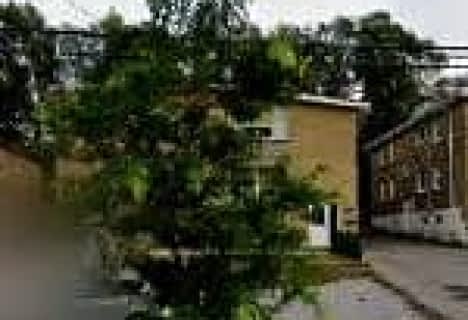Somewhat Walkable
- Most errands can be accomplished on foot.
Good Transit
- Some errands can be accomplished by public transportation.
Very Bikeable
- Most errands can be accomplished on bike.

Manhattan Park Junior Public School
Elementary: PublicDorset Park Public School
Elementary: PublicGeorge Peck Public School
Elementary: PublicGeneral Crerar Public School
Elementary: PublicIonview Public School
Elementary: PublicSt Lawrence Catholic School
Elementary: CatholicBendale Business & Technical Institute
Secondary: PublicWinston Churchill Collegiate Institute
Secondary: PublicDavid and Mary Thomson Collegiate Institute
Secondary: PublicJean Vanier Catholic Secondary School
Secondary: CatholicWexford Collegiate School for the Arts
Secondary: PublicSATEC @ W A Porter Collegiate Institute
Secondary: Public-
Diana's Oyster Bar and Grill
2105 Lawrence Avenue E, Scarborough, ON M1R 2Z4 0.87km -
Arabica Lounge
2088 Lawrence Avenue E, Toronto, ON M1R 2Z5 0.96km -
3 Kings Cafe & Shisha Lounge
2061 Lawrence Avenue E, Toronto, ON M1R 2Z4 1.05km
-
Crème et Miel
2075 Lawrence Avenue E, Toronto, ON M1R 2Z4 0.99km -
Nectar Coffee Roasters
54 Howden Rd, Scarborough, ON M1R 3E4 1.06km -
Starbucks
1156 Kennedy Road, Toronto, ON M1P 2L1 1.08km
-
Band of Barbells
2094 Lawrence Avenue E, Toronto, ON M1R 2Z6 0.98km -
Goodlife Fitness
1141 Kennedy Road, Toronto, ON M1P 2K8 1.1km -
Combative Concepts Academy Of Martial Arts
1211 Kennedy Road, 2nd Floor, Toronto, ON M1P 2L2 1.37km
-
Shoppers Drug Mart
2251 Lawrence Avenue E, Toronto, ON M1P 2P5 0.73km -
Pharmasave Wexford Heights Pharmacy
2050 Lawrence Avenue E, Scarborough, ON M1R 2Z6 1.13km -
Shoppers Drug Mart
2428 Eglinton Avenue East, Scarborough, ON M1K 2E2 1.57km
-
Arctic Pizza & Restaurant
2183 Lawrence Ave E, Scarborough, ON M1P 2P5 0.48km -
Wong's Asian Cuisine
2173 Lawrence Avenue E, Scarborough, ON M1P 2P5 0.52km -
Roadhouse Wings
2181 Lawrence Ave E, Toronto, ON M1P 2P5 0.48km
-
Eglinton Corners
50 Ashtonbee Road, Unit 2, Toronto, ON M1L 4R5 1.63km -
SmartCentres - Scarborough
1900 Eglinton Avenue E, Scarborough, ON M1L 2L9 2.03km -
Eglinton Town Centre
1901 Eglinton Avenue E, Toronto, ON M1L 2L6 2.19km
-
Food Basics
2131 Lawrence Avenue E, Scarborough, ON M1R 5G4 0.74km -
Lone Tai Supermarket
2300 Lawrence Avenue E, Scarborough, ON M1P 2R2 0.8km -
Cosmos Agora
2004 Lawrence Ave E, Toronto, ON M1R 2Z1 1.29km
-
LCBO
1900 Eglinton Avenue E, Eglinton & Warden Smart Centre, Toronto, ON M1L 2L9 1.78km -
Magnotta Winery
1760 Midland Avenue, Scarborough, ON M1P 3C2 2.07km -
LCBO
55 Ellesmere Road, Scarborough, ON M1R 4B7 3.09km
-
Toronto Home Comfort
2300 Lawrence Avenue E, Unit 31, Toronto, ON M1P 2R2 0.66km -
Scarboro Mazda
2124 Lawrence Avenue E, Scarborough, ON M1R 3A3 0.69km -
Petro-Canada
2320 Lawrence Avenue E, Scarborough, ON M1P 2P9 0.84km
-
Cineplex Odeon Eglinton Town Centre Cinemas
22 Lebovic Avenue, Toronto, ON M1L 4V9 2.4km -
Cineplex Cinemas Scarborough
300 Borough Drive, Scarborough Town Centre, Scarborough, ON M1P 4P5 4.13km -
Cineplex VIP Cinemas
12 Marie Labatte Road, unit B7, Toronto, ON M3C 0H9 5.32km
-
Toronto Public Library - McGregor Park
2219 Lawrence Avenue E, Toronto, ON M1P 2P5 0.51km -
Kennedy Eglinton Library
2380 Eglinton Avenue E, Toronto, ON M1K 2P3 1.51km -
Toronto Public Library - Eglinton Square
Eglinton Square Shopping Centre, 1 Eglinton Square, Unit 126, Toronto, ON M1L 2K1 2.75km
-
Scarborough General Hospital Medical Mall
3030 Av Lawrence E, Scarborough, ON M1P 2T7 3.01km -
Scarborough Health Network
3050 Lawrence Avenue E, Scarborough, ON M1P 2T7 3.14km -
Providence Healthcare
3276 Saint Clair Avenue E, Toronto, ON M1L 1W1 3.56km
-
Wigmore Park
Elvaston Dr, Toronto ON 2.73km -
Broadlands Park
16 Castlegrove Blvd, Toronto ON 3.34km -
Rosetta McLain Gardens
5.54km
-
TD Bank Financial Group
2428 Eglinton Ave E (Kennedy Rd.), Scarborough ON M1K 2P7 1.57km -
TD Bank Financial Group
2020 Eglinton Ave E, Scarborough ON M1L 2M6 1.57km -
TD Bank
2135 Victoria Park Ave (at Ellesmere Avenue), Scarborough ON M1R 0G1 3.11km
- 3 bath
- 5 bed
- 1500 sqft
35 Elvaston Drive, Toronto, Ontario • M4A 1N2 • Victoria Village


