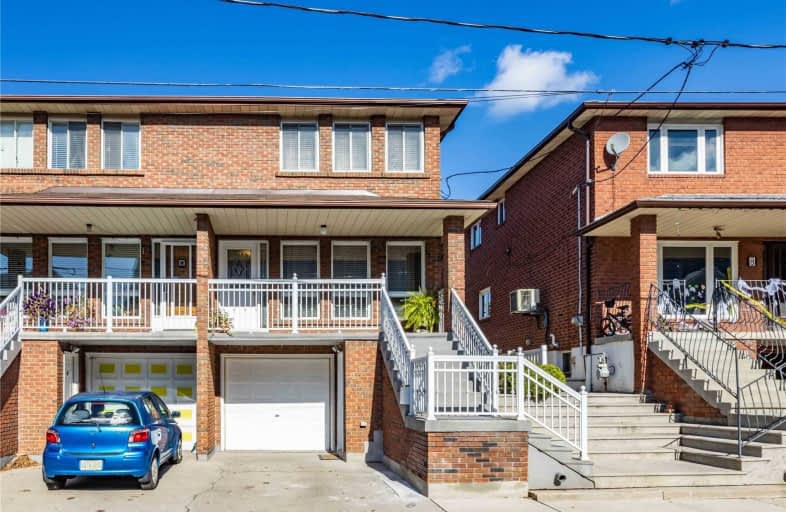
Video Tour

Cordella Junior Public School
Elementary: Public
1.04 km
Harwood Public School
Elementary: Public
0.88 km
King George Junior Public School
Elementary: Public
0.76 km
Rockcliffe Middle School
Elementary: Public
0.59 km
George Syme Community School
Elementary: Public
0.50 km
James Culnan Catholic School
Elementary: Catholic
0.99 km
Frank Oke Secondary School
Secondary: Public
1.19 km
The Student School
Secondary: Public
1.71 km
Ursula Franklin Academy
Secondary: Public
1.65 km
Runnymede Collegiate Institute
Secondary: Public
0.82 km
Blessed Archbishop Romero Catholic Secondary School
Secondary: Catholic
1.22 km
Western Technical & Commercial School
Secondary: Public
1.65 km
$
$750,000
- 8 bath
- 4 bed
- 5000 sqft
91 Valecrest Drive, Toronto, Ontario • M9A 4P5 • Edenbridge-Humber Valley
$
$899,000
- 3 bath
- 3 bed
- 1100 sqft
27 Failsworth Avenue, Toronto, Ontario • M6M 3J3 • Keelesdale-Eglinton West













