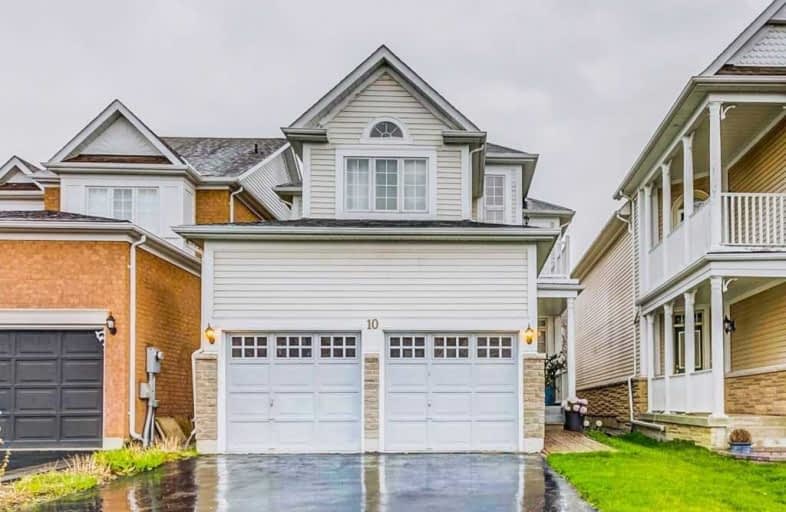
ÉÉC Saint-Michel
Elementary: Catholic
1.42 km
William G Davis Junior Public School
Elementary: Public
1.21 km
Centennial Road Junior Public School
Elementary: Public
1.56 km
Joseph Howe Senior Public School
Elementary: Public
1.24 km
Charlottetown Junior Public School
Elementary: Public
0.83 km
St Brendan Catholic School
Elementary: Catholic
1.13 km
Maplewood High School
Secondary: Public
4.75 km
West Hill Collegiate Institute
Secondary: Public
4.06 km
Sir Oliver Mowat Collegiate Institute
Secondary: Public
0.53 km
St John Paul II Catholic Secondary School
Secondary: Catholic
5.04 km
Dunbarton High School
Secondary: Public
5.44 km
St Mary Catholic Secondary School
Secondary: Catholic
6.82 km


