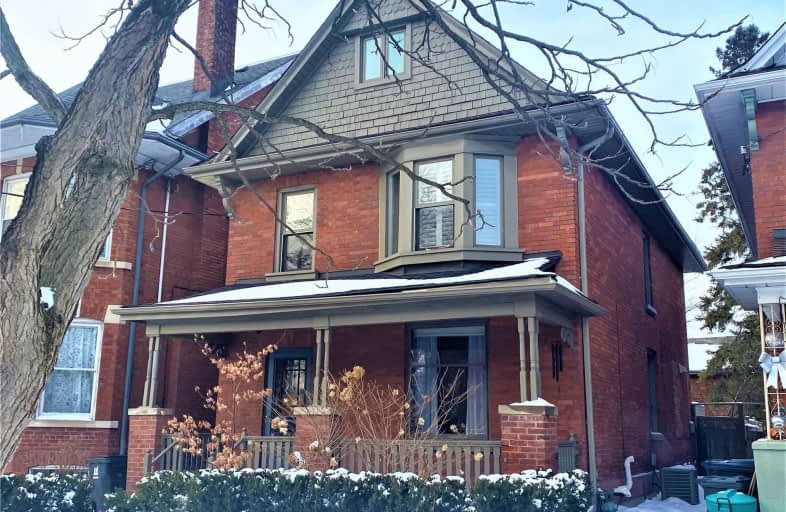
Beaches Alternative Junior School
Elementary: Public
0.23 km
Kimberley Junior Public School
Elementary: Public
0.23 km
Norway Junior Public School
Elementary: Public
0.81 km
St John Catholic School
Elementary: Catholic
0.30 km
Glen Ames Senior Public School
Elementary: Public
0.72 km
Williamson Road Junior Public School
Elementary: Public
0.70 km
East York Alternative Secondary School
Secondary: Public
2.70 km
Notre Dame Catholic High School
Secondary: Catholic
0.42 km
St Patrick Catholic Secondary School
Secondary: Catholic
2.44 km
Monarch Park Collegiate Institute
Secondary: Public
2.04 km
Neil McNeil High School
Secondary: Catholic
1.22 km
Malvern Collegiate Institute
Secondary: Public
0.48 km



