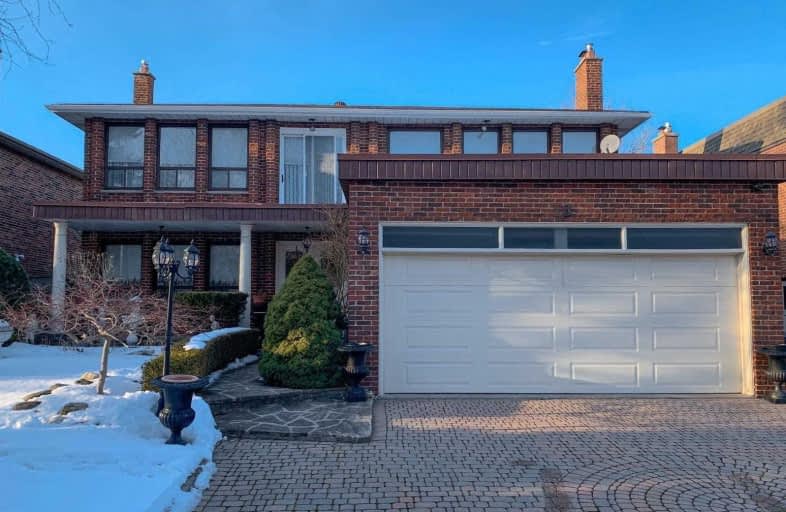
Video Tour

École élémentaire Étienne-Brûlé
Elementary: Public
0.66 km
Harrison Public School
Elementary: Public
1.02 km
Rippleton Public School
Elementary: Public
1.75 km
Denlow Public School
Elementary: Public
1.17 km
Windfields Junior High School
Elementary: Public
0.45 km
Dunlace Public School
Elementary: Public
0.82 km
St Andrew's Junior High School
Secondary: Public
2.10 km
Windfields Junior High School
Secondary: Public
0.46 km
École secondaire Étienne-Brûlé
Secondary: Public
0.66 km
George S Henry Academy
Secondary: Public
2.20 km
Georges Vanier Secondary School
Secondary: Public
3.21 km
York Mills Collegiate Institute
Secondary: Public
0.87 km
$
$1,698,800
- 2 bath
- 4 bed
- 2000 sqft
58 Clareville Crescent, Toronto, Ontario • M2J 2C1 • Don Valley Village
$
$2,799,000
- 7 bath
- 5 bed
- 3500 sqft
222 Hollywood Avenue, Toronto, Ontario • M2N 3K6 • Willowdale East













