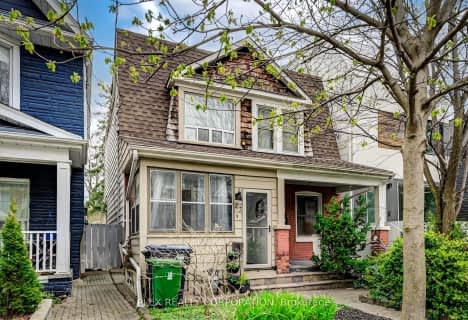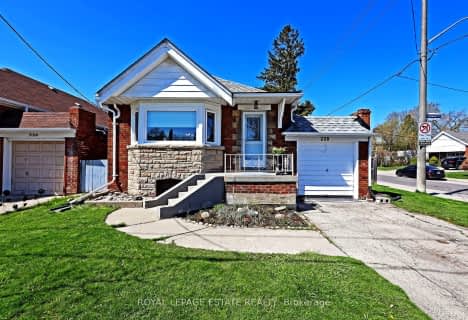
Canadian Martyrs Catholic School
Elementary: Catholic
1.08 km
Holy Cross Catholic School
Elementary: Catholic
0.94 km
École élémentaire La Mosaïque
Elementary: Public
0.97 km
Diefenbaker Elementary School
Elementary: Public
0.11 km
Cosburn Middle School
Elementary: Public
0.20 km
R H McGregor Elementary School
Elementary: Public
0.76 km
East York Alternative Secondary School
Secondary: Public
0.58 km
School of Life Experience
Secondary: Public
1.66 km
Greenwood Secondary School
Secondary: Public
1.66 km
Danforth Collegiate Institute and Technical School
Secondary: Public
1.44 km
East York Collegiate Institute
Secondary: Public
0.39 km
Marc Garneau Collegiate Institute
Secondary: Public
1.50 km
$
$899,000
- 2 bath
- 2 bed
- 700 sqft
228 Glenwood Crescent, Toronto, Ontario • M4B 1K4 • O'Connor-Parkview
$
$899,000
- 2 bath
- 3 bed
- 1100 sqft
519 Greenwood Avenue, Toronto, Ontario • M4J 4A6 • Greenwood-Coxwell












