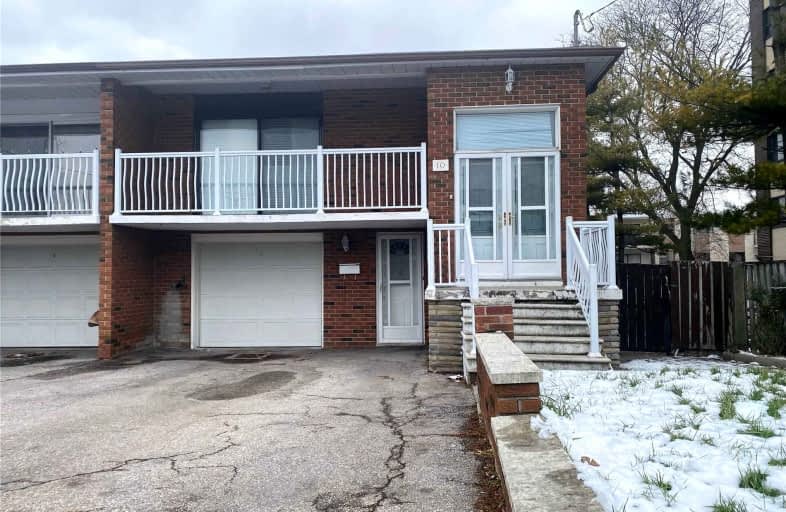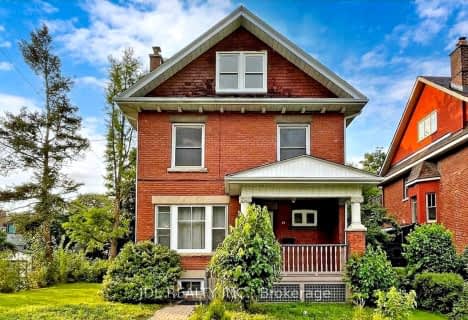
Highview Public School
Elementary: Public
0.39 km
ÉÉC Saint-Noël-Chabanel-Toronto
Elementary: Catholic
0.68 km
Pierre Laporte Middle School
Elementary: Public
0.89 km
Beverley Heights Middle School
Elementary: Public
1.30 km
Tumpane Public School
Elementary: Public
0.57 km
St Conrad Catholic School
Elementary: Catholic
1.22 km
York Humber High School
Secondary: Public
3.69 km
Downsview Secondary School
Secondary: Public
2.13 km
Madonna Catholic Secondary School
Secondary: Catholic
2.12 km
Weston Collegiate Institute
Secondary: Public
2.05 km
Chaminade College School
Secondary: Catholic
1.39 km
St. Basil-the-Great College School
Secondary: Catholic
2.57 km



