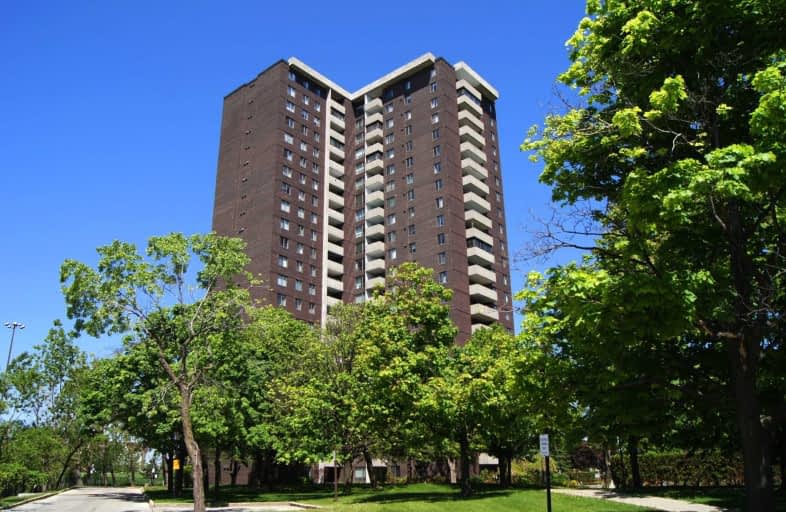Car-Dependent
- Most errands require a car.
Excellent Transit
- Most errands can be accomplished by public transportation.
Somewhat Bikeable
- Most errands require a car.

Muirhead Public School
Elementary: PublicPleasant View Junior High School
Elementary: PublicSt. Kateri Tekakwitha Catholic School
Elementary: CatholicKingslake Public School
Elementary: PublicBrian Public School
Elementary: PublicForest Manor Public School
Elementary: PublicCaring and Safe Schools LC2
Secondary: PublicNorth East Year Round Alternative Centre
Secondary: PublicPleasant View Junior High School
Secondary: PublicGeorge S Henry Academy
Secondary: PublicGeorges Vanier Secondary School
Secondary: PublicSir John A Macdonald Collegiate Institute
Secondary: Public-
Mercator Euro Mini Mart
2046 Sheppard Avenue East, North York 0.7km -
Caspian supermarket Inc
2052 Sheppard Avenue East, North York 0.71km -
Maeli Market
18 William Sylvester Drive, Toronto 1.01km
-
LCBO
1800 Sheppard Avenue East, North York 0.52km -
The Beer Store
3078 Don Mills Road, North York 1.44km -
LCBO
2946 Finch Avenue East, Toronto 1.91km
-
Cinnamon-Grove
2001 Sheppard Avenue East, North York 0.35km -
Good Karma
1800 Sheppard Avenue East, North York 0.35km -
Yoi Japanese Eatery
1800 Sheppard Avenue East, North York 0.36km
-
Express Deli Cafe
245 Fairview Mall Drive, North York 0.35km -
Bubble Tea Shop
1800 Sheppard Avenue East Unit F002, North York 0.36km -
Starbucks
1800 Sheppard Avenue East, North York 0.39km
-
TD Canada Trust Branch and ATM
1800 Sheppard Avenue East, Willowdale 0.45km -
RBC Royal Bank
1800 Sheppard Avenue East, Toronto 0.58km -
National Bank
2002 Sheppard Avenue East, North York 0.69km
-
Petro-Canada & Car Wash
2125 Sheppard Avenue East, North York 0.56km -
Circle K
2500 Don Mills Road, North York 0.8km -
Esso
2500 Don Mills Road, North York 0.81km
-
Zerona North York
Fairview Mall inside TONYC Salon & Spa, 1800 Sheppard Avenue East, North York 0.45km -
F45 Training Consumers Road
155 Consumers Road Suite 103, Toronto 0.72km -
MAXIMUS BOXING
50 Ann O'Reilly Road, Toronto 0.8km
-
Muirhead Park
65 Muirhead Road, North York 0.26km -
Forest Manor Park
North York 0.41km -
Forest Manor Park
Parkway Forest Drive, Toronto 0.41km
-
Toronto Public Library - Fairview Branch
35 Fairview Mall Drive, North York 0.67km -
Toronto Public Library - Pleasant View Branch
575 Van Horne Avenue, Toronto 1.09km -
Toronto Public Library - Brookbanks Branch
210 Brookbanks Drive, North York 2.3km
-
Medical Clinic
40-105 Parkway Forest Drive, North York 0.52km -
Parkway Forest Medical Centre
105 Parkway Forest Drive unit 40, North York 0.52km -
Hong Fook North York
1751 Sheppard Avenue East, North York 0.55km
-
Levitra 40 Mg
2027 Sheppard Avenue East, Scarborough 0.33km -
I.D.A. - Legacy Pharmacy
5-2035 Sheppard Avenue East, North York 0.35km -
Shoppers Drug Mart
1800 Sheppard Avenue East Unit 2075, Willowdale 0.52km
-
Zeel International Store
2222 Sheppard Avenue East, Toronto, Fairview Mall Drive, Toronto 0.38km -
CF Fairview Mall
1800 Sheppard Avenue East, Toronto 0.45km -
CS Mega Mall
1800 Sheppard Avenue East, North York 0.51km
-
Cineplex Cinemas Fairview Mall
1800 Sheppard Avenue East Unit Y007, North York 0.45km
-
Bourbon Street Grill
1800 Sheppard Avenue East, North York 0.37km -
Moxies Fairview Mall Restaurant
1800 Sheppard Avenue East, North York 0.41km -
St. Louis Bar & Grill
1800 Sheppard Avenue East Unit 2016, North York 0.45km
For Sale
More about this building
View 10 Muirhead Road, Toronto- 2 bath
- 2 bed
- 1000 sqft
804-2800 Warden Avenue South, Toronto, Ontario • M1W 3Z6 • L'Amoreaux
- 1 bath
- 2 bed
- 900 sqft
109-1360 York Mills Road, Toronto, Ontario • M3A 2A2 • Parkwoods-Donalda
- 1 bath
- 2 bed
- 900 sqft
1506-1250 Bridletowne Circle, Toronto, Ontario • M1W 2V1 • L'Amoreaux
- 2 bath
- 2 bed
- 1200 sqft
903-45 Silver Springs Boulevard, Toronto, Ontario • M1V 1R2 • L'Amoreaux










