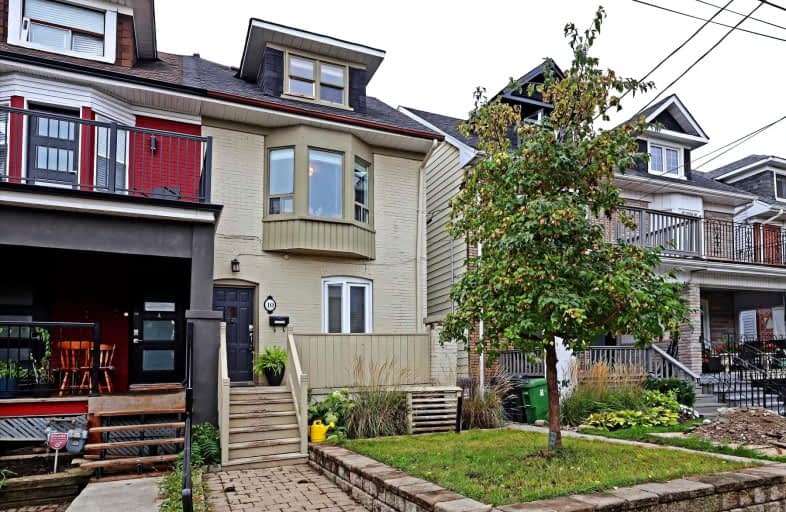
Holy Name Catholic School
Elementary: Catholic
0.43 km
Frankland Community School Junior
Elementary: Public
0.62 km
Westwood Middle School
Elementary: Public
0.77 km
Earl Grey Senior Public School
Elementary: Public
0.59 km
Wilkinson Junior Public School
Elementary: Public
0.61 km
Jackman Avenue Junior Public School
Elementary: Public
0.71 km
First Nations School of Toronto
Secondary: Public
0.69 km
School of Life Experience
Secondary: Public
1.16 km
Subway Academy I
Secondary: Public
0.72 km
Greenwood Secondary School
Secondary: Public
1.16 km
Danforth Collegiate Institute and Technical School
Secondary: Public
0.90 km
Riverdale Collegiate Institute
Secondary: Public
1.49 km
$
$1,298,000
- 4 bath
- 5 bed
454 Gerrard Street East, Toronto, Ontario • M5A 2H2 • Cabbagetown-South St. James Town





