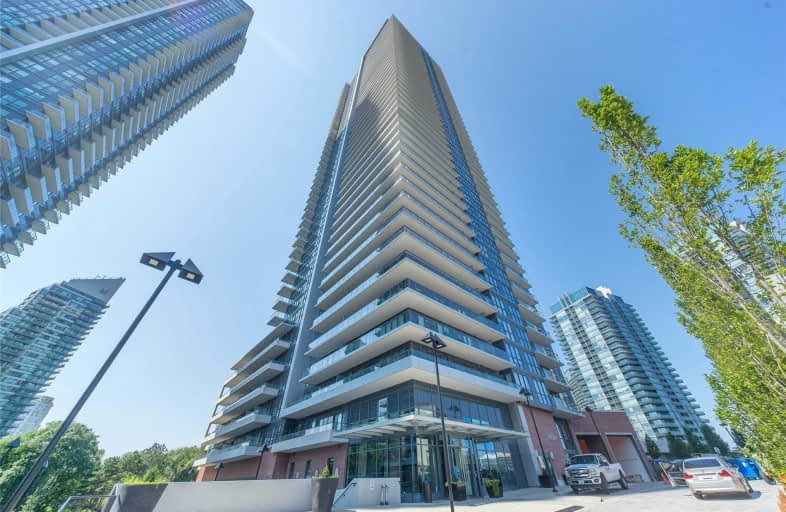Car-Dependent
- Almost all errands require a car.
Good Transit
- Some errands can be accomplished by public transportation.
Bikeable
- Some errands can be accomplished on bike.

Étienne Brûlé Junior School
Elementary: PublicKaren Kain School of the Arts
Elementary: PublicSt Mark Catholic School
Elementary: CatholicSunnylea Junior School
Elementary: PublicPark Lawn Junior and Middle School
Elementary: PublicÉÉC Sainte-Marguerite-d'Youville
Elementary: CatholicThe Student School
Secondary: PublicUrsula Franklin Academy
Secondary: PublicRunnymede Collegiate Institute
Secondary: PublicEtobicoke School of the Arts
Secondary: PublicWestern Technical & Commercial School
Secondary: PublicBishop Allen Academy Catholic Secondary School
Secondary: Catholic-
Sobeys Queensway
125 The Queensway, Etobicoke 1.56km -
Rabba Fine Food
2125 Lake Shore Boulevard West, Toronto 1.96km -
Metro
2208 Lake Shore Boulevard West, Etobicoke 2.14km
-
LCBO
2946 Bloor Street West, Etobicoke 1.38km -
Northern Landings GinBerry
2946 Bloor Street West, Etobicoke 1.39km -
LCBO
125 The Queensway Bldg C, Etobicoke 1.57km
-
Goodfellas Wood Oven Pizza
1 Old Mill Drive, York 1.15km -
21 West at The Old Mill
9 Old Mill Road, Etobicoke 1.2km -
Old Mill Toronto Restaurant
21 Old Mill Road, Etobicoke 1.21km
-
Tim Hortons
2485 Bloor Street West, Toronto 1.25km -
Tim Hortons
250 The Queensway, Etobicoke 1.29km -
Cafe Rouge Patisserie
2898 Bloor Street West, Etobicoke 1.3km
-
RBC Royal Bank ATM
2485 Bloor Street West, Toronto 1.23km -
RBC Royal Bank ATM
250 The Queensway, Etobicoke 1.3km -
RBC Royal Bank
515 The Queensway, Toronto 1.33km
-
Esso
2485 Bloor Street West, Toronto 1.23km -
Circle K
2485 Bloor Street West, Toronto 1.24km -
Circle K
250 The Queensway, Etobicoke 1.29km
-
parking for biking
Riverwood Parkway, Etobicoke 0.22km -
F45 Training The Kingsway
10 Neighbourhood Lane, Etobicoke 0.61km -
Stonegate Location
10 Neighbourhood Lane, Toronto 0.64km
-
Glenellen Parkette
Etobicoke 0.05km -
Glenellen Parkette
Glenellen Parkette, 63 Glenellen Drive East, Etobicoke 0.05km -
Park Lawn Park
340 Park Lawn Road, Etobicoke 0.13km
-
Toronto Public Library - Humber Bay Branch
200 Park Lawn Road, Etobicoke 1.14km -
Little Free Library #57544
132 Jane Street, Toronto 1.59km -
Toronto Public Library - Swansea Memorial Branch
95 Lavinia Avenue, Toronto 1.64km
-
TrueNorth Medical Centre
10 Neighbourhood Lane Unit 103, Toronto 0.64km -
Hard Core Boot Camp
2489 Bloor Street West, Toronto 1.09km -
Prince Edward Medical
324 Prince Edward Drive South #2, Etobicoke 1.21km
-
Clinic Plus IDA Pharmacy
10 Neighbourhood Lane Unit 103, Etobicoke 0.61km -
The Shoppes at Stonegate
10 Neighbourhood, Bayside Lane, Toronto 0.72km -
Prince Edward Pharmacy
324 Prince Edward Drive South, Etobicoke 1.2km
-
The Shoppes at Stonegate
10 Neighbourhood, Bayside Lane, Toronto 0.72km -
Loulou
80 Marine Parade Drive, Etobicoke 2.12km -
Titan Islington Plaza
1020 Islington Avenue, Etobicoke 2.15km
-
Kingsway Theatre
3030 Bloor Street West, Etobicoke 1.59km -
Cineplex Cinemas Queensway & VIP
1025 The Queensway, Etobicoke 2.65km -
Revue Cinema
400 Roncesvalles Avenue, Toronto 3.76km
-
Old Mill Toronto Hotel
9 Old Mill Road, Etobicoke 1.21km -
Home Smith Bar
9 Old Mill Road, Etobicoke 1.22km -
Gabby's Grill & Taps
2899 Bloor Street West, Etobicoke 1.28km
- 2 bath
- 2 bed
- 700 sqft
3507-1926 Lake Shore Boulevard West, Toronto, Ontario • M6S 1A1 • High Park-Swansea
- 2 bath
- 2 bed
- 800 sqft
615-2220 Lakeshore Boulevard West, Toronto, Ontario • M8V 0B1 • Mimico
- 2 bath
- 3 bed
- 800 sqft
203-160 Kingsway Crescent, Toronto, Ontario • M8X 0B5 • Kingsway South
- 2 bath
- 2 bed
- 800 sqft
4201-2200 Lake Shore Boulevard West, Toronto, Ontario • M8V 1A4 • Mimico
- 2 bath
- 2 bed
- 1000 sqft
422-245 Dalesford Road, Toronto, Ontario • M8Y 4H7 • Stonegate-Queensway
- 2 bath
- 2 bed
- 900 sqft
4035-5 Mabelle Avenue, Toronto, Ontario • M3A 0C8 • Islington-City Centre West














