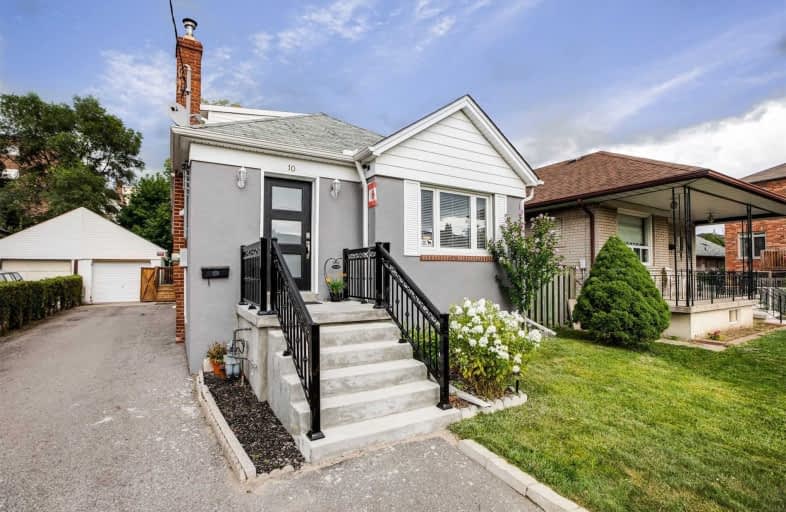
3D Walkthrough

Bala Avenue Community School
Elementary: Public
1.10 km
Weston Memorial Junior Public School
Elementary: Public
0.91 km
C R Marchant Middle School
Elementary: Public
0.76 km
Brookhaven Public School
Elementary: Public
0.82 km
Portage Trail Community School
Elementary: Public
0.78 km
St Bernard Catholic School
Elementary: Catholic
0.57 km
Frank Oke Secondary School
Secondary: Public
2.87 km
York Humber High School
Secondary: Public
1.15 km
Scarlett Heights Entrepreneurial Academy
Secondary: Public
2.39 km
Blessed Archbishop Romero Catholic Secondary School
Secondary: Catholic
2.71 km
Weston Collegiate Institute
Secondary: Public
0.70 km
Chaminade College School
Secondary: Catholic
1.42 km



