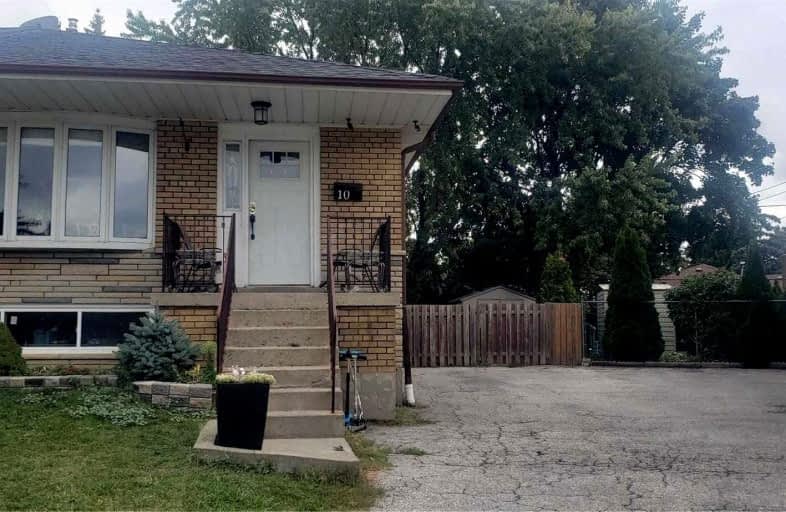
Seneca School
Elementary: Public
0.73 km
Wellesworth Junior School
Elementary: Public
0.24 km
Mother Cabrini Catholic School
Elementary: Catholic
0.91 km
Briarcrest Junior School
Elementary: Public
1.05 km
Hollycrest Middle School
Elementary: Public
0.28 km
Nativity of Our Lord Catholic School
Elementary: Catholic
0.50 km
Central Etobicoke High School
Secondary: Public
3.11 km
Burnhamthorpe Collegiate Institute
Secondary: Public
1.68 km
Silverthorn Collegiate Institute
Secondary: Public
2.15 km
Martingrove Collegiate Institute
Secondary: Public
2.36 km
Glenforest Secondary School
Secondary: Public
3.50 km
Michael Power/St Joseph High School
Secondary: Catholic
0.40 km


