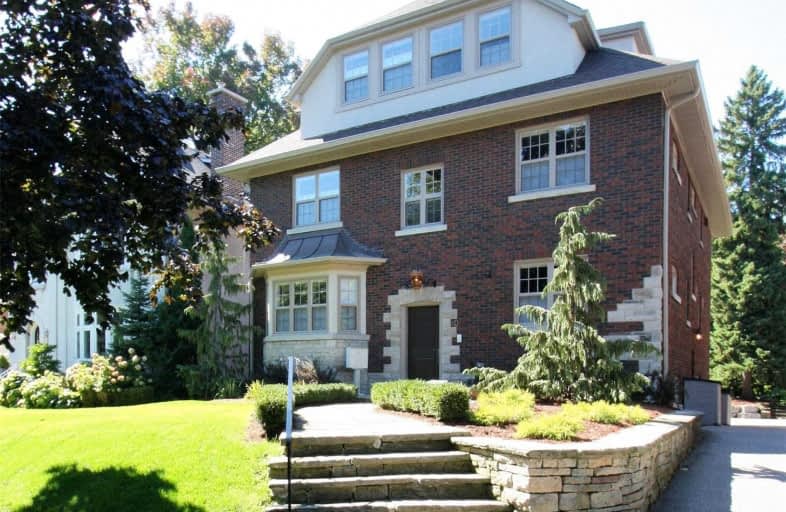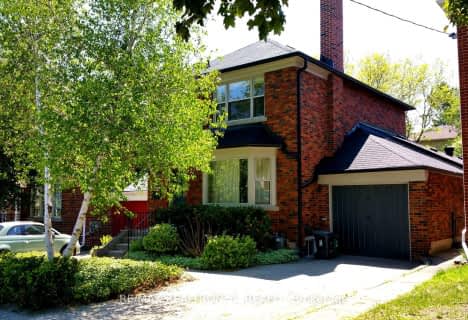Very Walkable
- Most errands can be accomplished on foot.
Excellent Transit
- Most errands can be accomplished by public transportation.
Bikeable
- Some errands can be accomplished on bike.

Spectrum Alternative Senior School
Elementary: PublicWhitney Junior Public School
Elementary: PublicHodgson Senior Public School
Elementary: PublicOur Lady of Perpetual Help Catholic School
Elementary: CatholicDavisville Junior Public School
Elementary: PublicDeer Park Junior and Senior Public School
Elementary: PublicMsgr Fraser College (Midtown Campus)
Secondary: CatholicMsgr Fraser-Isabella
Secondary: CatholicSt Joseph's College School
Secondary: CatholicLeaside High School
Secondary: PublicNorth Toronto Collegiate Institute
Secondary: PublicNorthern Secondary School
Secondary: Public-
Shenanigans Pub + Patio
11 St Clair Avenue W, Toronto, ON M4V 1K6 0.55km -
Jingles II
1378 Yonge St, Toronto, ON M4T 1Y5 0.62km -
The Red Lantern
228 Merton Street, Toronto, ON M4S 1A1 0.77km
-
La Barista Café
22 St Clair Avenue E, Toronto, ON M4T 0.44km -
McDonald's
11 St. Clair Ave East, Toronto, ON M4T 1L8 0.44km -
Tim Hortons
1521 Yonge Street, Toronto, ON M4T 1Z2 0.45km
-
Ava Pharmacy
81 St Clair Avenue E, Toronto, ON M4T 1M7 0.3km -
Shoppers Drug Mart
1507 Yonge Street, Toronto, ON M4T 1Z2 0.45km -
Delisle Pharmacy
1560 Yonge Street, Toronto, ON M4T 2S9 0.5km
-
Twisted Indian Wraps
60 St Clair Avenue East, Toronto, ON M4T 1N5 0.26km -
Bento Sushi
81 St Clair Avenue E, Toronto, ON M4T 1M7 0.26km -
Kofuku Sushi
48 St Clair Avenue E, Toronto, ON M4T 1M9 0.32km
-
Yonge Eglinton Centre
2300 Yonge St, Toronto, ON M4P 1E4 1.99km -
Yorkville Village
55 Avenue Road, Toronto, ON M5R 3L2 2.21km -
Hudson's Bay Centre
2 Bloor Street E, Toronto, ON M4W 3E2 2.25km
-
Loblaws
12 Saint Clair Avenue E, Toronto, ON M4T 1L7 0.44km -
Kitchen Table Grocery Stores
22 Balliol St, Toronto, ON M4S 1C1 0.95km -
Sobeys
22 Balliol Street, Toronto, ON M4S 1C1 0.95km
-
LCBO
111 St Clair Avenue W, Toronto, ON M4V 1N5 0.93km -
LCBO
10 Scrivener Square, Toronto, ON M4W 3Y9 1.09km -
LCBO - Yonge Eglinton Centre
2300 Yonge St, Yonge and Eglinton, Toronto, ON M4P 1E4 1.99km
-
Daily Food Mart
8 Pailton Crescent, Toronto, ON M4S 2H8 0.81km -
Esso
381 Mount Pleasant Road, Toronto, ON M4S 2L5 0.89km -
Circle K
381 Mt Pleasant Road, Toronto, ON M4S 2L5 0.89km
-
Mount Pleasant Cinema
675 Mt Pleasant Rd, Toronto, ON M4S 2N2 1.67km -
Cineplex Cinemas
2300 Yonge Street, Toronto, ON M4P 1E4 2.02km -
Cineplex Cinemas Varsity and VIP
55 Bloor Street W, Toronto, ON M4W 1A5 2.35km
-
Deer Park Public Library
40 St. Clair Avenue E, Toronto, ON M4W 1A7 0.36km -
Toronto Public Library - Mount Pleasant
599 Mount Pleasant Road, Toronto, ON M4S 2M5 1.47km -
Yorkville Library
22 Yorkville Avenue, Toronto, ON M4W 1L4 2.09km
-
SickKids
555 University Avenue, Toronto, ON M5G 1X8 0.35km -
MCI Medical Clinics
160 Eglinton Avenue E, Toronto, ON M4P 3B5 1.96km -
Sunnybrook
43 Wellesley Street E, Toronto, ON M4Y 1H1 2.89km
-
Glen Gould Park
480 Rd Ave (St. Clair Avenue), Toronto ON 1.12km -
Ramsden Park
1 Ramsden Rd (Yonge Street), Toronto ON M6E 2N1 1.64km -
Sir Winston Churchill Park
301 St Clair Ave W (at Spadina Rd), Toronto ON M4V 1S4 1.84km
-
RBC Royal Bank
2346 Yonge St (at Orchard View Blvd.), Toronto ON M4P 2W7 2.12km -
Scotiabank
332 Bloor St W (at Spadina Rd.), Toronto ON M5S 1W6 2.9km -
CIBC
532 Bloor St W (at Bathurst St.), Toronto ON M5S 1Y3 3.33km
- 2 bath
- 4 bed
- 1100 sqft
Upper-42 Browning Avenue, Toronto, Ontario • M4K 1V7 • Playter Estates-Danforth














