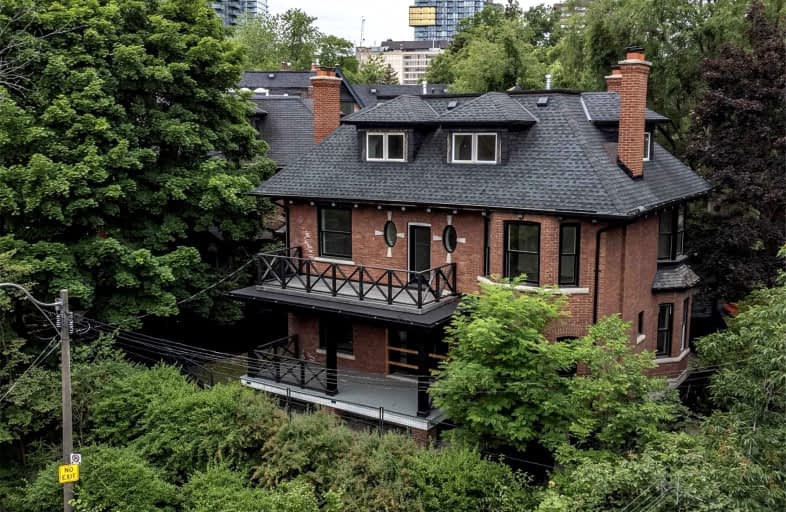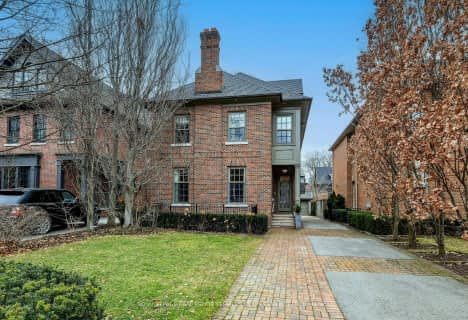
Cottingham Junior Public School
Elementary: Public
1.10 km
Rosedale Junior Public School
Elementary: Public
0.40 km
Our Lady of Perpetual Help Catholic School
Elementary: Catholic
1.37 km
Church Street Junior Public School
Elementary: Public
1.30 km
Jesse Ketchum Junior and Senior Public School
Elementary: Public
0.64 km
Rose Avenue Junior Public School
Elementary: Public
1.07 km
Native Learning Centre
Secondary: Public
1.30 km
Collège français secondaire
Secondary: Public
1.46 km
Msgr Fraser-Isabella
Secondary: Catholic
0.83 km
Jarvis Collegiate Institute
Secondary: Public
1.16 km
St Joseph's College School
Secondary: Catholic
1.21 km
Rosedale Heights School of the Arts
Secondary: Public
1.49 km
$
$5,950,000
- 6 bath
- 5 bed
- 3500 sqft
27 Saint Andrews Gardens, Toronto, Ontario • M4W 2C9 • Rosedale-Moore Park














