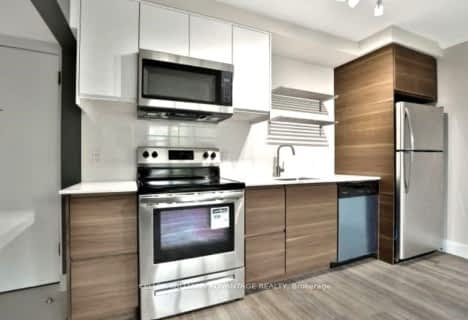Car-Dependent
- Most errands require a car.
42
/100
Good Transit
- Some errands can be accomplished by public transportation.
59
/100
Bikeable
- Some errands can be accomplished on bike.
59
/100

École intermédiaire École élémentaire Micheline-Saint-Cyr
Elementary: Public
1.11 km
St Josaphat Catholic School
Elementary: Catholic
1.11 km
Lanor Junior Middle School
Elementary: Public
1.06 km
Christ the King Catholic School
Elementary: Catholic
0.93 km
Sir Adam Beck Junior School
Elementary: Public
0.31 km
James S Bell Junior Middle School
Elementary: Public
1.41 km
Peel Alternative South
Secondary: Public
2.66 km
Peel Alternative South ISR
Secondary: Public
2.66 km
St Paul Secondary School
Secondary: Catholic
3.25 km
Lakeshore Collegiate Institute
Secondary: Public
2.13 km
Gordon Graydon Memorial Secondary School
Secondary: Public
2.66 km
Father John Redmond Catholic Secondary School
Secondary: Catholic
2.42 km
-
Len Ford Park
295 Lake Prom, Toronto ON 1.57km -
Norris Crescent Parkette
24A Norris Cres (at Lake Shore Blvd), Toronto ON 4.82km -
Grand Avenue Park
Toronto ON 5.08km
-
TD Bank Financial Group
1315 the Queensway (Kipling), Etobicoke ON M8Z 1S8 2.73km -
Scotiabank
1825 Dundas St E (Wharton Way), Mississauga ON L4X 2X1 3.15km -
BMO Bank of Montreal
985 Dundas St E (at Tomken Rd), Mississauga ON L4Y 2B9 3.89km
$
$3,000
- 1 bath
- 4 bed
- 1100 sqft
Main-32 Twenty Fourth Street, Toronto, Ontario • M8V 3N6 • Long Branch






