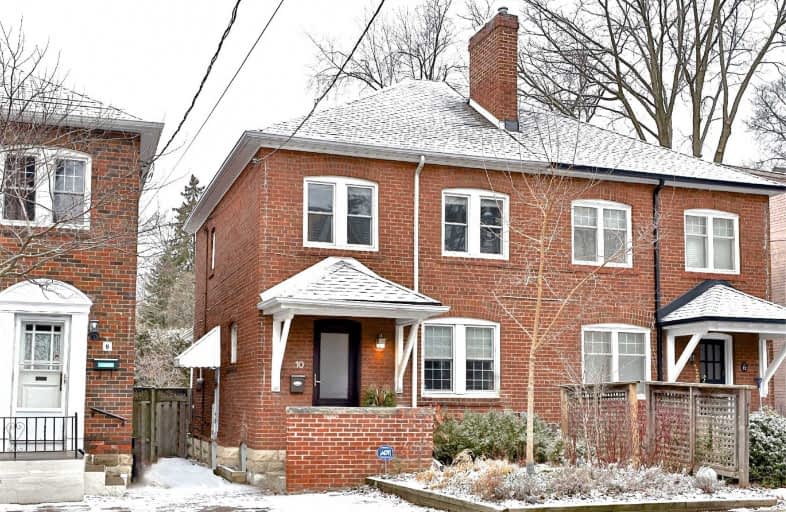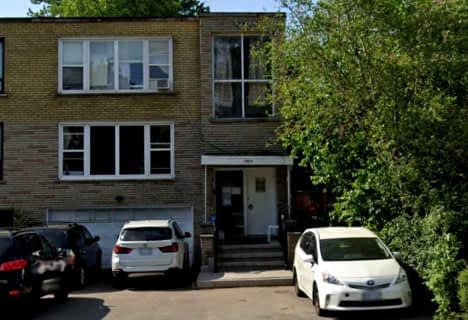
St Monica Catholic School
Elementary: Catholic
0.59 km
Oriole Park Junior Public School
Elementary: Public
0.92 km
John Fisher Junior Public School
Elementary: Public
0.63 km
John Ross Robertson Junior Public School
Elementary: Public
0.96 km
Glenview Senior Public School
Elementary: Public
1.16 km
Allenby Junior Public School
Elementary: Public
0.63 km
Msgr Fraser College (Midtown Campus)
Secondary: Catholic
0.63 km
Forest Hill Collegiate Institute
Secondary: Public
1.53 km
Marshall McLuhan Catholic Secondary School
Secondary: Catholic
0.49 km
North Toronto Collegiate Institute
Secondary: Public
0.72 km
Lawrence Park Collegiate Institute
Secondary: Public
1.41 km
Northern Secondary School
Secondary: Public
1.19 km
$
$1,299,000
- 1 bath
- 3 bed
- 1100 sqft
79 Cleveland Street, Toronto, Ontario • M4S 2W4 • Mount Pleasant East
$
$1,450,000
- 2 bath
- 3 bed
362 Lawrence Avenue West, Toronto, Ontario • M5M 1B7 • Bedford Park-Nortown














