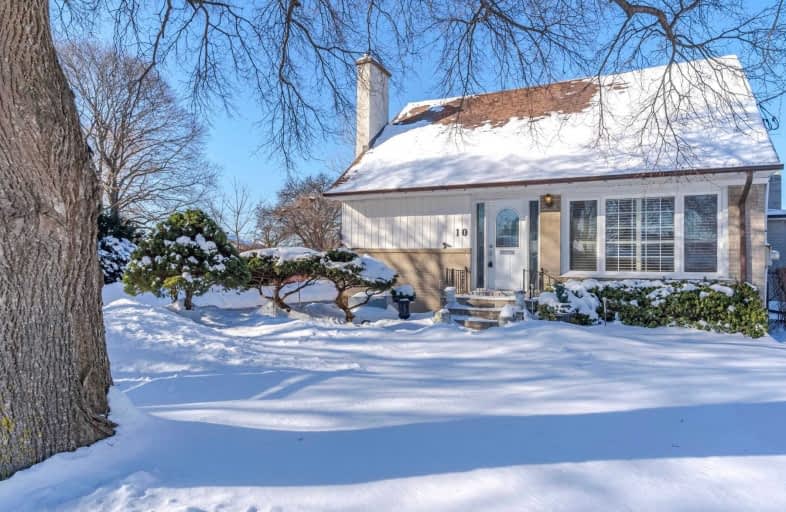
ÉÉC Notre-Dame-de-Grâce
Elementary: Catholic
1.48 km
École élémentaire Félix-Leclerc
Elementary: Public
0.45 km
Parkfield Junior School
Elementary: Public
1.13 km
St Maurice Catholic School
Elementary: Catholic
1.22 km
Transfiguration of our Lord Catholic School
Elementary: Catholic
0.27 km
Dixon Grove Junior Middle School
Elementary: Public
1.14 km
Caring and Safe Schools LC1
Secondary: Public
3.06 km
School of Experiential Education
Secondary: Public
1.90 km
Central Etobicoke High School
Secondary: Public
1.68 km
Don Bosco Catholic Secondary School
Secondary: Catholic
1.67 km
Kipling Collegiate Institute
Secondary: Public
0.81 km
Martingrove Collegiate Institute
Secondary: Public
2.12 km


