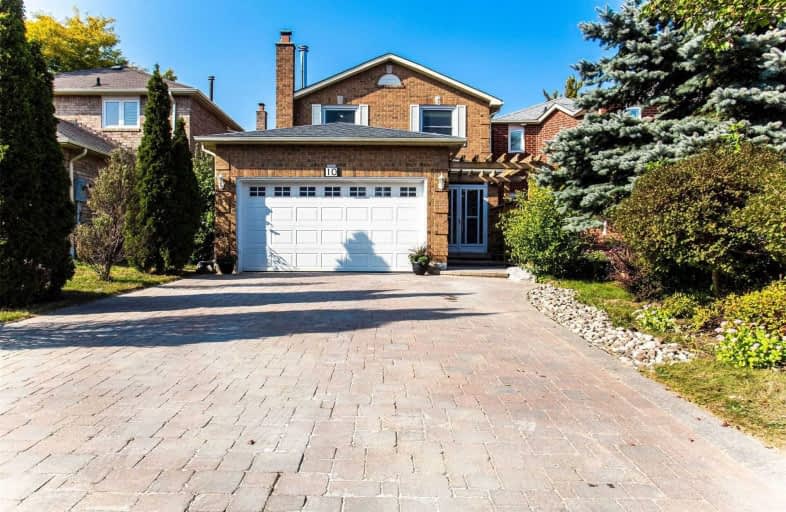
Highland Creek Public School
Elementary: Public
1.08 km
St Jean de Brebeuf Catholic School
Elementary: Catholic
1.19 km
John G Diefenbaker Public School
Elementary: Public
1.17 km
Meadowvale Public School
Elementary: Public
0.71 km
Morrish Public School
Elementary: Public
0.66 km
Cardinal Leger Catholic School
Elementary: Catholic
0.34 km
Maplewood High School
Secondary: Public
4.12 km
St Mother Teresa Catholic Academy Secondary School
Secondary: Catholic
3.94 km
West Hill Collegiate Institute
Secondary: Public
2.36 km
Sir Oliver Mowat Collegiate Institute
Secondary: Public
2.71 km
St John Paul II Catholic Secondary School
Secondary: Catholic
2.23 km
Sir Wilfrid Laurier Collegiate Institute
Secondary: Public
5.39 km




