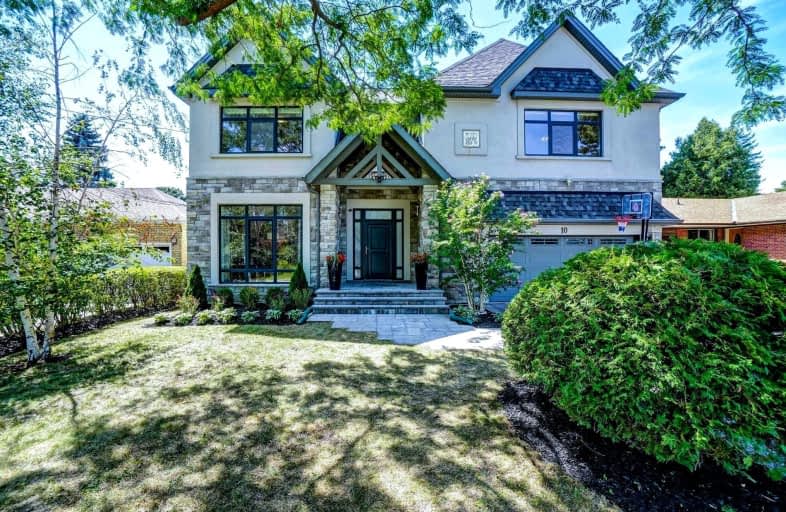Removed on Jan 17, 2023
Note: Property is not currently for sale or for rent.

-
Type: Detached
-
Style: 2-Storey
-
Size: 3500 sqft
-
Lease Term: 1 Year
-
Possession: Tba
-
All Inclusive: N
-
Lot Size: 56 x 110 Feet
-
Age: No Data
-
Days on Site: 25 Days
-
Added: Dec 23, 2022 (3 weeks on market)
-
Updated:
-
Last Checked: 8 hours ago
-
MLS®#: W5856290
-
Listed By: Re/max hallmark realty ltd., brokerage
Tucked Away On A Quiet Street This Custom-Built Home Features Over 4,500 Sqft Of Living Space. Open Concept, Bright And Spacious Layout, Main Floor Featuring Newly Installed Wide Plank Oak Hardwood Flooring, Built-In Sound System Throughout The Home With Wifi Streamer, And The Chef's Kitchen Of Your Dreams. Large European-Styled Tilt & Turn Windows Flood The House With Natural Light. Wide-Plank Maple Stairs Lead You To The 4 Large Bedrooms W/Walk-In Closets. Professionally Finished Basement W/Flex Space: Gym, Den/Office + Home Theather In The Recroom. The Perfect Home For Entertaining Guests W/Great Outdoors: West-Facing Backyard, Large Deck, Professionally Interlocked Patio, Hot Tub + Gazebo; Have Your Oasis In The City. Walk To Royal York Subway +Shops On Bloor! Excellent Schools Incl Bishop Allen, Sainte Marguerite& Etobicoke School Of The Arts! Lots Of Parks Nearby (Lora Hill, Fairfield, Norseman), 15 Min To Yyz Pearson, Easy Access To Qew, 427!! Move In And Enjoy
Extras
Stainless Steel Fridge+Freezer,Gas Cooktop 6-Burners, B/I Dishwasher, B/I Microwave, B/I Oven, Front Load Washer+Dryer, 2 A/C, 2 Furnaces, Sound System, Projector+Screen In Bsmt, Hot Tub,All Elfs,All Window Coverings,Hwt Rental:$36.39+Hst
Property Details
Facts for 10 Sevenoaks Avenue, Toronto
Status
Days on Market: 25
Last Status: Terminated
Sold Date: Apr 16, 2024
Closed Date: Nov 30, -0001
Expiry Date: Mar 23, 2023
Unavailable Date: Jan 17, 2023
Input Date: Dec 23, 2022
Prior LSC: Suspended
Property
Status: Lease
Property Type: Detached
Style: 2-Storey
Size (sq ft): 3500
Area: Toronto
Community: Stonegate-Queensway
Availability Date: Tba
Inside
Bedrooms: 4
Bedrooms Plus: 1
Bathrooms: 5
Kitchens: 1
Rooms: 12
Den/Family Room: Yes
Air Conditioning: Central Air
Fireplace: Yes
Laundry: Ensuite
Laundry Level: Upper
Central Vacuum: Y
Washrooms: 5
Utilities
Utilities Included: N
Electricity: No
Gas: No
Cable: No
Telephone: No
Building
Basement: Finished
Heat Type: Forced Air
Heat Source: Gas
Exterior: Brick
Exterior: Stucco/Plaster
Private Entrance: Y
Water Supply: Municipal
Special Designation: Unknown
Parking
Driveway: Private
Parking Included: Yes
Garage Spaces: 2
Garage Type: Built-In
Covered Parking Spaces: 4
Total Parking Spaces: 6
Fees
Cable Included: No
Central A/C Included: No
Common Elements Included: No
Heating Included: No
Hydro Included: No
Water Included: No
Highlights
Feature: Park
Feature: Public Transit
Feature: Rec Centre
Feature: School
Land
Cross Street: Royal York/Bloor
Municipality District: Toronto W07
Fronting On: West
Pool: None
Sewer: Sewers
Lot Depth: 110 Feet
Lot Frontage: 56 Feet
Payment Frequency: Monthly
Rooms
Room details for 10 Sevenoaks Avenue, Toronto
| Type | Dimensions | Description |
|---|---|---|
| Kitchen Main | 5.16 x 4.02 | B/I Appliances, Centre Island, Built-In Speakers |
| Dining Main | 5.16 x 3.30 | W/O To Deck, Open Concept, Built-In Speakers |
| Family Main | 4.33 x 5.20 | W/O To Deck, Open Concept, Built-In Speakers |
| Living Main | 3.76 x 5.07 | Hardwood Floor, Fireplace, Built-In Speakers |
| Den 2nd | 2.70 x 5.18 | Skylight, Open Concept, Hardwood Floor |
| Prim Bdrm 2nd | 4.37 x 5.75 | 6 Pc Ensuite, W/I Closet, Built-In Speakers |
| 2nd Br 2nd | 4.00 x 3.56 | 3 Pc Ensuite, Window, Hardwood Floor |
| 3rd Br 2nd | 3.54 x 5.02 | W/I Closet, Window, Hardwood Floor |
| 4th Br 2nd | 4.20 x 3.53 | Window, O/Looks Backyard, Hardwood Floor |
| Br Bsmt | 3.44 x 5.05 | 3 Pc Bath, Window, Vinyl Floor |
| Exercise Bsmt | 3.53 x 5.55 | Window, Open Concept, Vinyl Floor |
| Media/Ent Bsmt | 3.41 x 3.90 | Window, Open Concept, Vinyl Floor |
| XXXXXXXX | XXX XX, XXXX |
XXXXXXX XXX XXXX |
|
| XXX XX, XXXX |
XXXXXX XXX XXXX |
$XX,XXX | |
| XXXXXXXX | XXX XX, XXXX |
XXXXXXXX XXX XXXX |
|
| XXX XX, XXXX |
XXXXXX XXX XXXX |
$X,XXX,XXX | |
| XXXXXXXX | XXX XX, XXXX |
XXXXXXX XXX XXXX |
|
| XXX XX, XXXX |
XXXXXX XXX XXXX |
$X,XXX,XXX | |
| XXXXXXXX | XXX XX, XXXX |
XXXXXXX XXX XXXX |
|
| XXX XX, XXXX |
XXXXXX XXX XXXX |
$X,XXX,XXX |
| XXXXXXXX XXXXXXX | XXX XX, XXXX | XXX XXXX |
| XXXXXXXX XXXXXX | XXX XX, XXXX | $10,000 XXX XXXX |
| XXXXXXXX XXXXXXXX | XXX XX, XXXX | XXX XXXX |
| XXXXXXXX XXXXXX | XXX XX, XXXX | $2,999,999 XXX XXXX |
| XXXXXXXX XXXXXXX | XXX XX, XXXX | XXX XXXX |
| XXXXXXXX XXXXXX | XXX XX, XXXX | $3,388,000 XXX XXXX |
| XXXXXXXX XXXXXXX | XXX XX, XXXX | XXX XXXX |
| XXXXXXXX XXXXXX | XXX XX, XXXX | $3,388,000 XXX XXXX |

Karen Kain School of the Arts
Elementary: PublicSunnylea Junior School
Elementary: PublicHoly Angels Catholic School
Elementary: CatholicÉÉC Sainte-Marguerite-d'Youville
Elementary: CatholicNorseman Junior Middle School
Elementary: PublicOur Lady of Sorrows Catholic School
Elementary: CatholicFrank Oke Secondary School
Secondary: PublicLakeshore Collegiate Institute
Secondary: PublicRunnymede Collegiate Institute
Secondary: PublicEtobicoke School of the Arts
Secondary: PublicEtobicoke Collegiate Institute
Secondary: PublicBishop Allen Academy Catholic Secondary School
Secondary: Catholic

