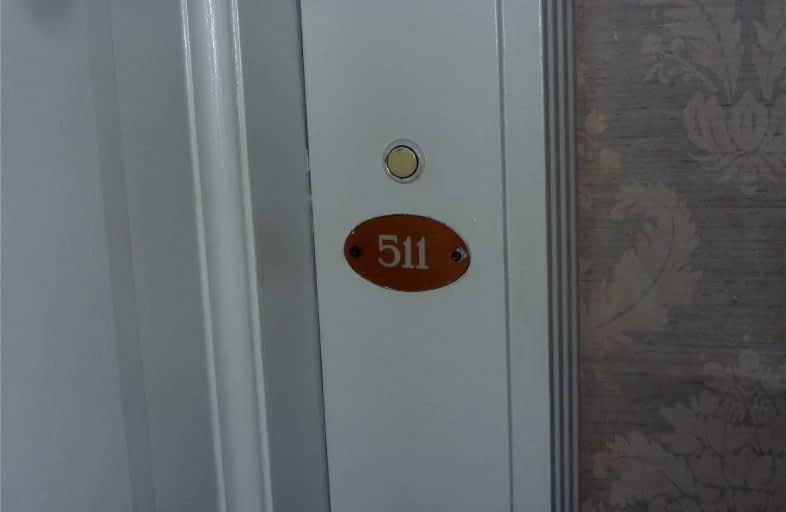Car-Dependent
- Most errands require a car.
Excellent Transit
- Most errands can be accomplished by public transportation.
Very Bikeable
- Most errands can be accomplished on bike.

North Preparatory Junior Public School
Elementary: PublicOriole Park Junior Public School
Elementary: PublicCedarvale Community School
Elementary: PublicWest Preparatory Junior Public School
Elementary: PublicForest Hill Junior and Senior Public School
Elementary: PublicAllenby Junior Public School
Elementary: PublicMsgr Fraser College (Midtown Campus)
Secondary: CatholicVaughan Road Academy
Secondary: PublicJohn Polanyi Collegiate Institute
Secondary: PublicForest Hill Collegiate Institute
Secondary: PublicMarshall McLuhan Catholic Secondary School
Secondary: CatholicLawrence Park Collegiate Institute
Secondary: Public-
Nortown Foods
892 Eglinton Avenue West, Toronto 0.49km -
Fresh Harvest
546 Eglinton Avenue West, Toronto 0.69km -
M&M Food Market
171 East Liberty Street Unit 108, Toronto 1.27km
-
Grafstein Wines
2803 Bathurst Street, North York 1.05km -
LCBO
333 Eglinton Avenue West, Toronto 1.12km -
The Beer Store
529 Oakwood Avenue, York 1.85km
-
Larry Grossman Forest Hill Memorial Arena
340 Chaplin Crescent, Toronto 0.24km -
Bamiynam Bar and Grill
666 Eglinton Avenue West, Toronto 0.34km -
Surreal Food Co
873 Eglinton Avenue West, Toronto 0.43km
-
Starbucks
900 Eglinton Avenue West, Toronto 0.52km -
Cafe On The Hill
916 Eglinton Avenue West, Toronto 0.56km -
Surreal Food Co
973 Eglinton Avenue West, York 0.69km
-
TD Canada Trust Branch and ATM
846 Eglinton Avenue West, Toronto 0.4km -
RBC Royal Bank
880 Eglinton Avenue West, Toronto 0.46km -
Scotiabank
960 Eglinton Avenue West, York 0.61km
-
Petro-Canada
1021 Avenue Road, Toronto 1.24km -
Shell
850 Roselawn Avenue, York 1.48km -
Circle K
866 Avenue Road, Toronto 1.5km
-
Yoga Goddess Fertility Yoga
106-45 Gardiner Road, Toronto 0.39km -
the Yoga Project
Hilltop Road, Toronto 0.46km -
Krav Maga Maleh Canada
Peveril Hill North, Toronto 0.47km
-
Shallmar Parkette
13 Shallmar Boulevard, Toronto 0.05km -
Shallmar Parkette
Old Toronto 0.06km -
Memorial Park
Old Toronto 0.15km
-
Toronto Public Library - Forest Hill Branch
700 Eglinton Avenue West, Toronto 0.3km -
Caffeine Library
372 Atlas Avenue, York 1.65km -
Toronto Public Library - Northern District Branch
40 Orchard View Boulevard, Toronto 1.95km
-
Denture Crafters Dental Laboratory
807-515 Chaplin Crescent, Toronto 0.1km -
Self-Directed Learning Place
121 Old Forest Hill Road, Toronto 0.29km -
Venn Med
801 Eglinton Avenue West Unit 201, Toronto 0.37km
-
Specialty Rx Pharmacy (Compounding Pharmacy)
801 Eglinton Avenue West, Toronto 0.37km -
Eglinton Bathurst Pharmacy
856 Eglinton Avenue West, Toronto 0.41km -
Rexall
901 Eglinton Avenue West, York 0.53km
-
Josephson Opticians
466 Eglinton Avenue West, Toronto 0.89km -
The Upper Village
1166 Eglinton Avenue West, Toronto 0.94km -
The Pet Plaza
486 Lawrence Avenue West, North York 1.78km
-
Cineplex Cinemas Yonge-Eglinton and VIP
2300 Yonge Street, Toronto 2km
-
Thirsty Fox Pub
1028 Eglinton Avenue West, Toronto 0.7km -
The Abbot on Eglinton
508 Eglinton Avenue West, Toronto 0.79km -
Ergys Coffee Till Cocktail
1005 Eglinton Avenue West Unit C, York 0.85km
- 2 bath
- 3 bed
- 1000 sqft
313-2433 Dufferin Street, Toronto, Ontario • M6E 3T3 • Briar Hill-Belgravia
- 2 bath
- 3 bed
- 900 sqft
518-2020 Bathurst Street, Toronto, Ontario • M5P 3L1 • Humewood-Cedarvale
- 2 bath
- 3 bed
- 900 sqft
211-2020 Bathurst Street, Toronto, Ontario • M6C 2B9 • Humewood-Cedarvale
- 1 bath
- 3 bed
- 700 sqft
Upsta-2563 Yonge Street, Toronto, Ontario • M4P 2J1 • Mount Pleasant East
- 2 bath
- 3 bed
- 800 sqft
503-2020 Bathurst Street, Toronto, Ontario • M5P 0A6 • Humewood-Cedarvale
- 1 bath
- 3 bed
- 900 sqft
Upper-515 Marlee Avenue, Toronto, Ontario • M6B 3J3 • Briar Hill-Belgravia
- 2 bath
- 3 bed
- 900 sqft
409-2221 Yonge Street, Toronto, Ontario • M4S 0B8 • Mount Pleasant West











