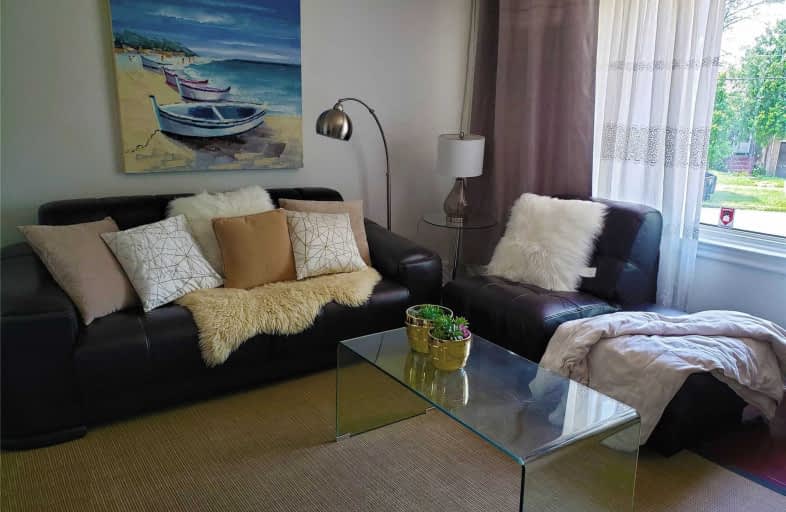
Manhattan Park Junior Public School
Elementary: Public
1.11 km
Dorset Park Public School
Elementary: Public
1.56 km
Buchanan Public School
Elementary: Public
1.47 km
St Lawrence Catholic School
Elementary: Catholic
1.66 km
Glamorgan Junior Public School
Elementary: Public
1.01 km
Ellesmere-Statton Public School
Elementary: Public
0.21 km
Caring and Safe Schools LC2
Secondary: Public
2.05 km
Parkview Alternative School
Secondary: Public
1.98 km
Bendale Business & Technical Institute
Secondary: Public
2.14 km
Winston Churchill Collegiate Institute
Secondary: Public
1.83 km
Stephen Leacock Collegiate Institute
Secondary: Public
2.74 km
Wexford Collegiate School for the Arts
Secondary: Public
2.27 km










