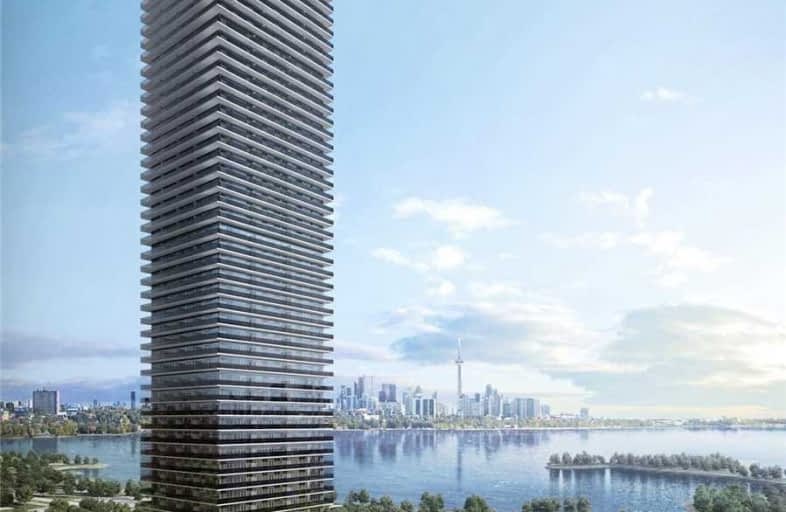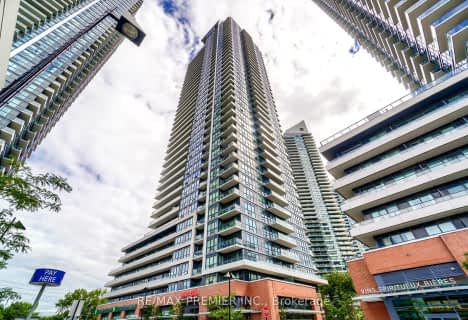
George R Gauld Junior School
Elementary: PublicÉtienne Brûlé Junior School
Elementary: PublicSt Mark Catholic School
Elementary: CatholicDavid Hornell Junior School
Elementary: PublicSwansea Junior and Senior Junior and Senior Public School
Elementary: PublicJohn English Junior Middle School
Elementary: PublicThe Student School
Secondary: PublicUrsula Franklin Academy
Secondary: PublicEtobicoke School of the Arts
Secondary: PublicWestern Technical & Commercial School
Secondary: PublicHumberside Collegiate Institute
Secondary: PublicBishop Allen Academy Catholic Secondary School
Secondary: CatholicMore about this building
View 10 Silver Moon Drive, Toronto- 1 bath
- 1 bed
- 600 sqft
207-2121 Lake Shore Boulevard West, Toronto, Ontario • M8V 1A1 • Mimico
- 1 bath
- 1 bed
- 600 sqft
613-2220 Lake Shore Boulevard West, Toronto, Ontario • M8V 0C1 • Mimico
- 1 bath
- 1 bed
- 600 sqft
442-24 Southport Street, Toronto, Ontario • M6S 4Z1 • High Park-Swansea
- 2 bath
- 2 bed
- 700 sqft
1007-15 Windermere Avenue, Toronto, Ontario • M6S 5A2 • High Park-Swansea
- — bath
- — bed
- — sqft
1305-105 The Queensway Avenue, Toronto, Ontario • M6S 5B5 • High Park-Swansea
- — bath
- — bed
- — sqft
3508-1926 Lake Shore Boulevard West, Toronto, Ontario • M6S 1A1 • High Park-Swansea
- 2 bath
- 2 bed
- 700 sqft
303-2212 Lake Shore Boulevard West, Toronto, Ontario • M8V 0C2 • Mimico














