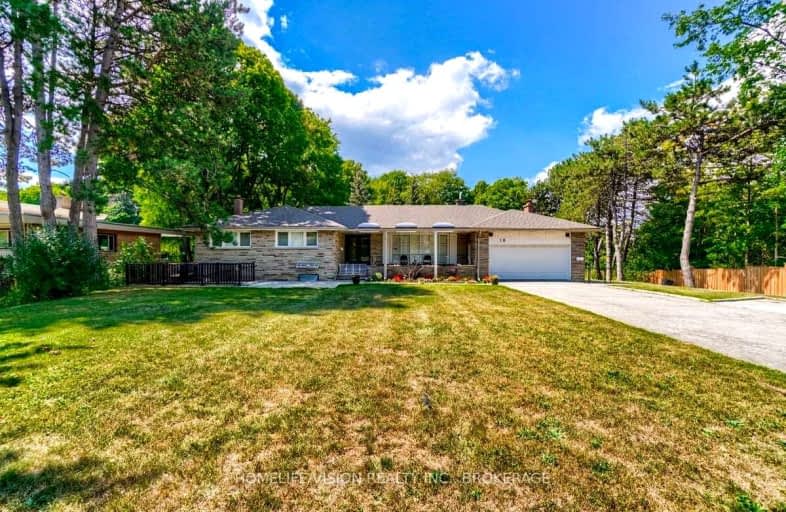
Rene Gordon Health and Wellness Academy
Elementary: Public
0.71 km
Cassandra Public School
Elementary: Public
1.21 km
Three Valleys Public School
Elementary: Public
0.58 km
Fenside Public School
Elementary: Public
1.36 km
Donview Middle School
Elementary: Public
1.21 km
Forest Manor Public School
Elementary: Public
1.74 km
Caring and Safe Schools LC2
Secondary: Public
2.53 km
North East Year Round Alternative Centre
Secondary: Public
3.10 km
George S Henry Academy
Secondary: Public
0.99 km
Don Mills Collegiate Institute
Secondary: Public
2.17 km
Senator O'Connor College School
Secondary: Catholic
1.97 km
Victoria Park Collegiate Institute
Secondary: Public
1.53 km



