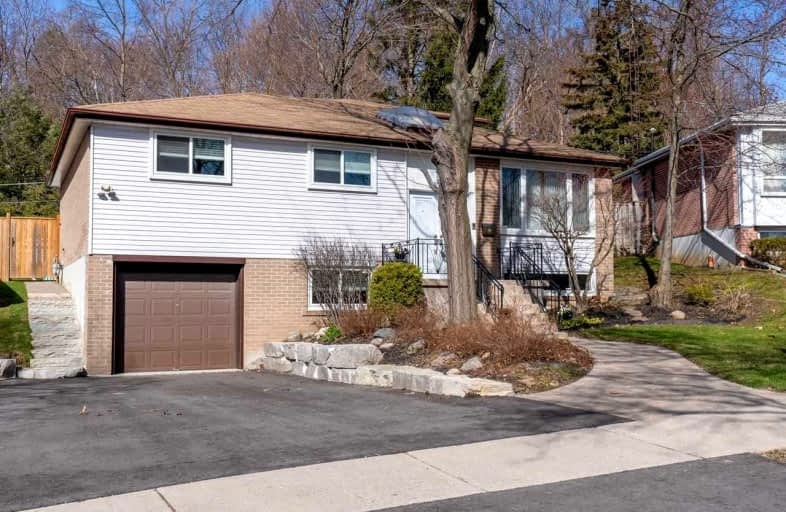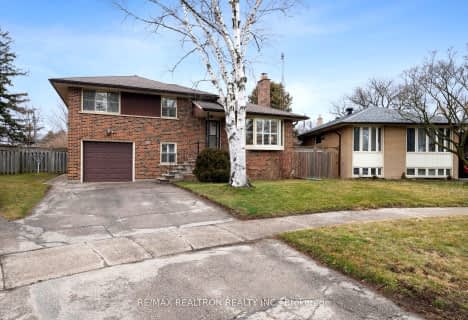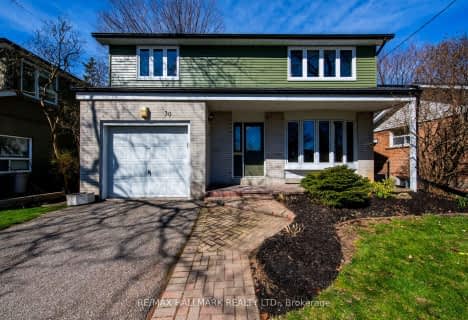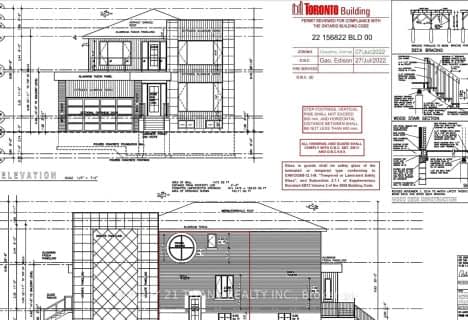
Guildwood Junior Public School
Elementary: Public
1.21 km
George P Mackie Junior Public School
Elementary: Public
0.45 km
St Ursula Catholic School
Elementary: Catholic
1.13 km
Elizabeth Simcoe Junior Public School
Elementary: Public
0.33 km
St Boniface Catholic School
Elementary: Catholic
1.05 km
Cedar Drive Junior Public School
Elementary: Public
0.90 km
ÉSC Père-Philippe-Lamarche
Secondary: Catholic
2.75 km
Native Learning Centre East
Secondary: Public
0.95 km
Maplewood High School
Secondary: Public
2.20 km
R H King Academy
Secondary: Public
3.21 km
Cedarbrae Collegiate Institute
Secondary: Public
2.30 km
Sir Wilfrid Laurier Collegiate Institute
Secondary: Public
1.02 km











