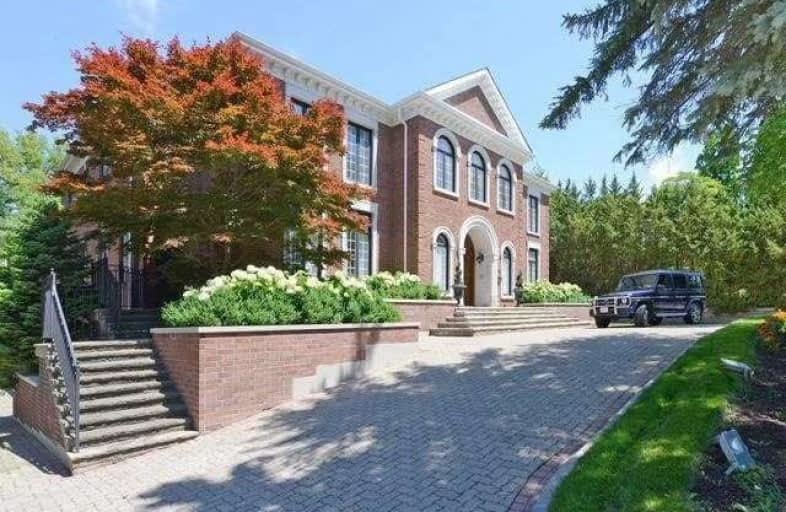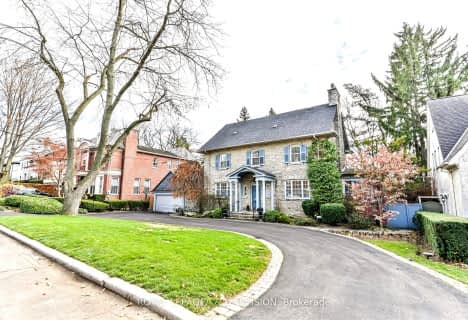

Bloorview School Authority
Elementary: HospitalPark Lane Public School
Elementary: PublicNorman Ingram Public School
Elementary: PublicRippleton Public School
Elementary: PublicSt Bonaventure Catholic School
Elementary: CatholicNorthlea Elementary and Middle School
Elementary: PublicWindfields Junior High School
Secondary: PublicÉcole secondaire Étienne-Brûlé
Secondary: PublicLeaside High School
Secondary: PublicYork Mills Collegiate Institute
Secondary: PublicDon Mills Collegiate Institute
Secondary: PublicNorthern Secondary School
Secondary: Public- 3 bath
- 5 bed
2 Valleyanna Drive, Toronto, Ontario • M4N 1J8 • Bridle Path-Sunnybrook-York Mills
- 7 bath
- 5 bed
- 5000 sqft
6 Penwood Crescent South, Toronto, Ontario • M3B 2B9 • Banbury-Don Mills
- 7 bath
- 4 bed
88 Beechwood Avenue, Toronto, Ontario • M2L 1J5 • Bridle Path-Sunnybrook-York Mills
- 6 bath
- 4 bed
139 Beechwood Avenue, Toronto, Ontario • M2L 1J9 • Bridle Path-Sunnybrook-York Mills
- 7 bath
- 5 bed
- 5000 sqft
82 York Road, Toronto, Ontario • M2L 1H8 • St. Andrew-Windfields
- — bath
- — bed
54 Plymbridge Road, Toronto, Ontario • M2P 1A3 • Bridle Path-Sunnybrook-York Mills
- 6 bath
- 4 bed
- 5000 sqft
164 Gordon Road, Toronto, Ontario • M2P 1E8 • St. Andrew-Windfields
- 5 bath
- 4 bed
- 5000 sqft
49 Weybourne Crescent, Toronto, Ontario • M4N 2R4 • Lawrence Park South













