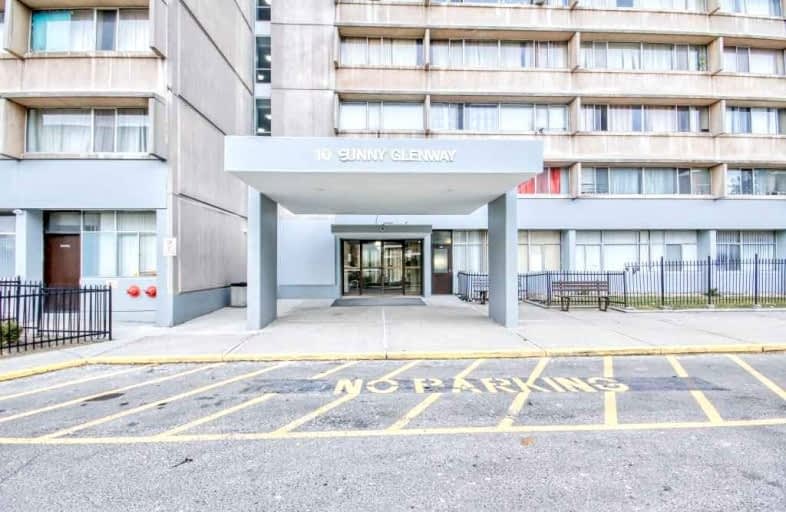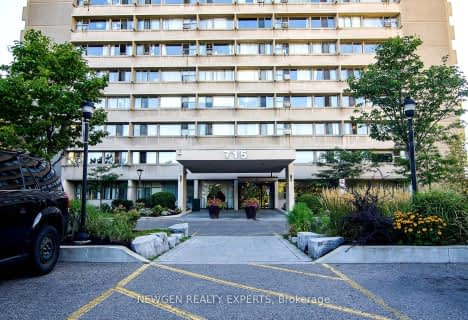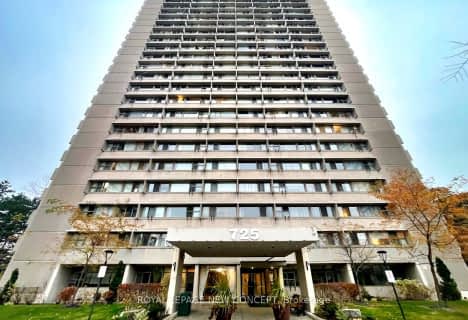Somewhat Walkable
- Some errands can be accomplished on foot.
Good Transit
- Some errands can be accomplished by public transportation.
Somewhat Bikeable
- Most errands require a car.

St John XXIII Catholic School
Elementary: CatholicFraser Mustard Early Learning Academy
Elementary: PublicGateway Public School
Elementary: PublicGrenoble Public School
Elementary: PublicValley Park Middle School
Elementary: PublicThorncliffe Park Public School
Elementary: PublicEast York Alternative Secondary School
Secondary: PublicSchool of Life Experience
Secondary: PublicDanforth Collegiate Institute and Technical School
Secondary: PublicEast York Collegiate Institute
Secondary: PublicDon Mills Collegiate Institute
Secondary: PublicMarc Garneau Collegiate Institute
Secondary: Public-
INS Market
697 Don Mills Road, Toronto 0.22km -
Sunny Foodmart
60-747 Don Mills Road, North York 0.49km -
Thorncliffe Park Market PL.
45 Overlea Boulevard, Toronto 1.29km
-
LCBO
CENTRE, 45 Overlea Boulevard, Toronto 1.28km -
Wine Rack
825 Don Mills Road, North York 1.49km -
LCBO
1009 Coxwell Avenue, East York 1.51km
-
بيت محمد باوزير
Gateway Greenbelt, 20 Gateway Boulevard, Toronto 0.05km -
Caribbean Palms
747 Don Mills Road, North York 0.5km -
Shaheen Tikka & Kabab House
747 Don Mills Road, North York 0.51km
-
McDonald's
747 Don Mills Road, North York 0.56km -
Tim Hortons
751 Don Mills Road, Toronto 0.57km -
Long Time No Tea
62 Overlea Boulevard, East York 1.01km
-
RBC Royal Bank
65 Overlea Boulevard, Toronto 1.02km -
ICICI Bank Canada
Don Valley Business Park, 150 Ferrand Drive Suite 700, North York 1.22km -
TD Canada Trust Branch and ATM
45 Overlea Boulevard, Toronto 1.23km
-
Shell
705 Don Mills Road, North York 0.21km -
Circle K
61 Overlea Boulevard, Toronto 1.07km -
Esso
61 Overlea Boulevard, Toronto 1.09km
-
Kangoo Club Canada
701 Don Mills Road Unit 2603, East York 0.23km -
Flemingdon Park Tennis Court
165 Grenoble Drive, North York 0.42km -
Ryu Playground
Toronto 0.57km
-
Gateway Greenbelt
North York 0.05km -
Gateway Greenbelt
20 Gateway Boulevard, Toronto 0.05km -
East Don Trail
East Don Trail, Toronto 0.21km
-
Toronto Public Library - Flemingdon Park Branch
29 Saint Dennis Drive, North York 0.88km -
Flemo City Media
29 Saint Dennis Drive, North York 0.9km -
Toronto Public Library - Thorncliffe Branch
48 Thorncliffe Park Drive, East York 1.21km
-
Assessment Centre Ontario
10 Gateway Boulevard Suite 154, North York 0.12km -
Family care medical center
747 Don Mills Road, North York 0.51km -
Ariana pharmacy
751 Don Mills Road, North York 0.61km
-
Overlea Pharmacy
10 Gateway Boulevard, North York 0.11km -
Shoppers Drug Mart
747 Don Mills Road Unit 1, Toronto 0.54km -
Ariana pharmacy
751 Don Mills Road, North York 0.61km
-
Flemingdon Park Shopping Centre
747 Don Mills Road, North York 0.52km -
East York Town Centre
45 Overlea Boulevard, Toronto 1.28km -
The Army Store
21 Bermondsey Road, East York 1.59km
-
IMAX - Ontario Science Centre
770 Don Mills Road, North York 0.93km
-
Bar kwa Dennis
50 Sunny Glenway, Toronto 0.16km -
Megana lounge inc.
95 Thorncliffe Park Drive Suite 1308, East York 0.79km -
Wok and Grill
1085 O'Connor Drive, Toronto 1.79km
- 1 bath
- 2 bed
- 800 sqft
2606-715 Don Mills Road, Toronto, Ontario • M3C 1S5 • Flemingdon Park
- 1 bath
- 2 bed
- 900 sqft
618-10 Edgecliff Golfway, Toronto, Ontario • M3C 3A3 • Flemingdon Park
- 1 bath
- 2 bed
- 900 sqft
Ph07-725 Don Mills Road, Toronto, Ontario • M3C 1S8 • Flemingdon Park
- 1 bath
- 2 bed
- 900 sqft
1206-725 Don Mills Road, Toronto, Ontario • M3C 1S6 • Flemingdon Park
- 2 bath
- 3 bed
- 1000 sqft
606-15 Vicora Link Way, Toronto, Ontario • M3C 1A7 • Flemingdon Park
- — bath
- — bed
- — sqft
511-21 Overlea Boulevard, Toronto, Ontario • M4H 1P2 • Thorncliffe Park
- 2 bath
- 2 bed
- 1000 sqft
308-10 Gateway Boulevard, Toronto, Ontario • M3C 3A1 • Flemingdon Park












