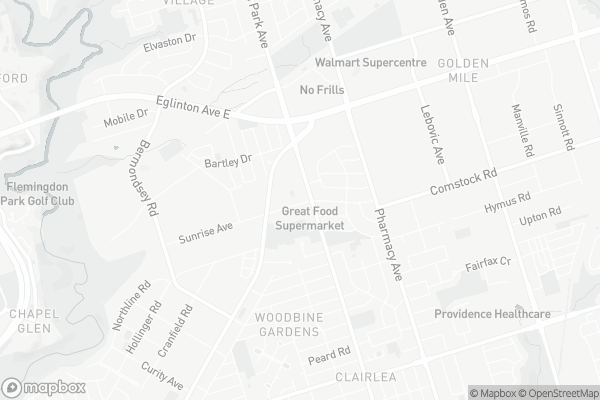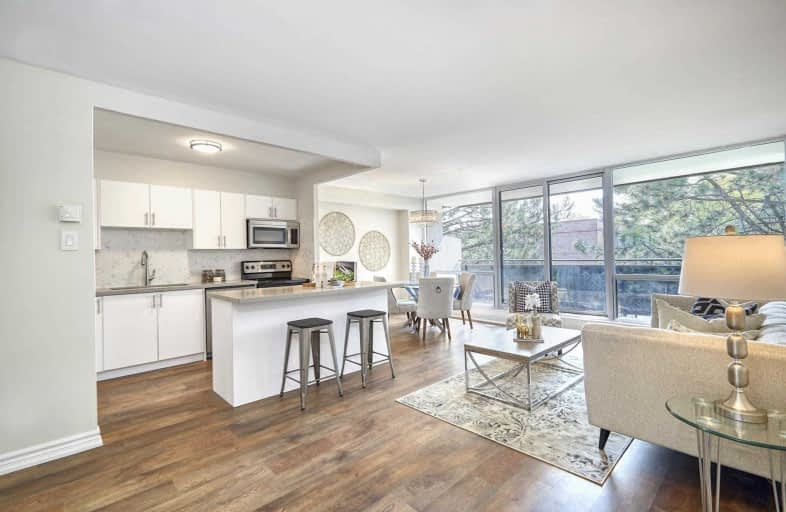Very Walkable
- Most errands can be accomplished on foot.
Good Transit
- Some errands can be accomplished by public transportation.
Bikeable
- Some errands can be accomplished on bike.

Victoria Park Elementary School
Elementary: PublicO'Connor Public School
Elementary: PublicSelwyn Elementary School
Elementary: PublicGordon A Brown Middle School
Elementary: PublicClairlea Public School
Elementary: PublicOur Lady of Fatima Catholic School
Elementary: CatholicEast York Alternative Secondary School
Secondary: PublicEast York Collegiate Institute
Secondary: PublicWexford Collegiate School for the Arts
Secondary: PublicSATEC @ W A Porter Collegiate Institute
Secondary: PublicSenator O'Connor College School
Secondary: CatholicMarc Garneau Collegiate Institute
Secondary: Public-
Sunrise Bar & Grill
1416 Victoria Park Avenue, East York, ON M4A 2M1 0.05km -
Frog and the Crown
1871 O'Connor Drive, Toronto, ON M4A 1X1 0.31km -
Rally Restaurant and Bar
1660 O'Connor Drive, Toronto, ON M4A 2R4 0.38km
-
Tim Hortons
1900 O'Connor Drive, North York, ON M4A 1X2 0.4km -
Tim Hortons
1 Eglinton Square, Unit 121, Scarborough, ON M1L 2K1 0.44km -
Real Fruit Bubble Tea
1 Eglinton Square, Toronto, ON M1L 2K1 0.46km
-
Shoppers Drug Mart
70 Eglinton Square Boulevard, Toronto, ON M1L 2K1 0.48km -
Victoria Park Pharmacy
1314 Av Victoria Park, East York, ON M4B 2L4 0.73km -
Loblaw Pharmacy
1880 Eglinton Avenue E, Scarborough, ON M1L 2L1 0.72km
-
Sunrise Bar & Grill
1416 Victoria Park Avenue, East York, ON M4A 2M1 0.05km -
GC Jerk Xpress
1410 Victoria Park Avenue, Toronto, ON M4A 2L8 0.07km -
The Veggie Thali
1410 Victoria Park Avenue, Unit 10, Toronto, ON M4A 2L8 0.07km
-
Eglinton Square
1 Eglinton Square, Toronto, ON M1L 2K1 0.35km -
Golden Mile Shopping Centre
1880 Eglinton Avenue E, Scarborough, ON M1L 2L1 0.66km -
SmartCentres - Scarborough
1900 Eglinton Avenue E, Scarborough, ON M1L 2L9 1.06km
-
Saks Fine Foods
1677 O'connor Dr, North York, ON M4A 1W5 0.23km -
Famous Cash & Carry
1871 O'connor Dr, North York, ON M4A 1X1 0.28km -
Metro
40 Eglinton Square, Scarborough, ON M1L 2K1 0.56km
-
LCBO
1900 Eglinton Avenue E, Eglinton & Warden Smart Centre, Toronto, ON M1L 2L9 1.31km -
LCBO - Coxwell
1009 Coxwell Avenue, East York, ON M4C 3G4 3.35km -
Beer & Liquor Delivery Service Toronto
Toronto, ON 3.58km
-
Mister Transmission
1656 O'Connor Drive, North York, ON M4A 1W4 0.43km -
Petro-Canada
1896 Eglinton Ave E, Scarborough, ON M1L 2L9 0.82km -
Golden Mile
1743 Eglinton Avenue E, North York, ON M4A 1J8 1.07km
-
Cineplex Odeon Eglinton Town Centre Cinemas
22 Lebovic Avenue, Toronto, ON M1L 4V9 1km -
Cineplex VIP Cinemas
12 Marie Labatte Road, unit B7, Toronto, ON M3C 0H9 3.92km -
Fox Theatre
2236 Queen St E, Toronto, ON M4E 1G2 5.35km
-
Toronto Public Library - Eglinton Square
Eglinton Square Shopping Centre, 1 Eglinton Square, Unit 126, Toronto, ON M1L 2K1 0.36km -
Victoria Village Public Library
184 Sloane Avenue, Toronto, ON M4A 2C5 2.01km -
Dawes Road Library
416 Dawes Road, Toronto, ON M4B 2E8 2.09km
-
Providence Healthcare
3276 Saint Clair Avenue E, Toronto, ON M1L 1W1 1.69km -
Michael Garron Hospital
825 Coxwell Avenue, East York, ON M4C 3E7 3.81km -
Scarborough General Hospital Medical Mall
3030 Av Lawrence E, Scarborough, ON M1P 2T7 5.9km
-
Wigmore Park
Elvaston Dr, Toronto ON 1.46km -
Maida Vale Park
2.6km -
Taylor Creek Park
200 Dawes Rd (at Crescent Town Rd.), Toronto ON M4C 5M8 2.62km
-
BMO Bank of Montreal
1900 Eglinton Ave E (btw Pharmacy Ave. & Hakimi Ave.), Toronto ON M1L 2L9 0.87km -
CIBC
450 Danforth Rd (at Birchmount Rd.), Toronto ON M1K 1C6 3.02km -
Scotiabank
2154 Lawrence Ave E (Birchmount & Lawrence), Toronto ON M1R 3A8 3.38km
More about this building
View 10 Sunrise Avenue, Toronto

