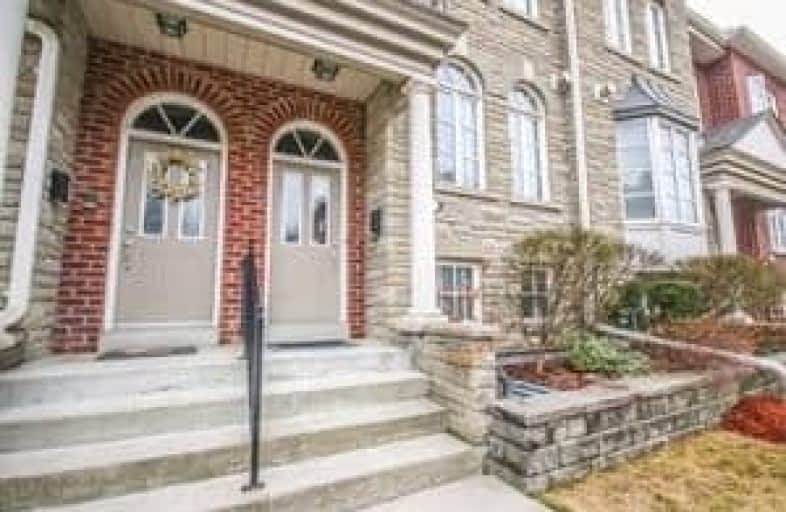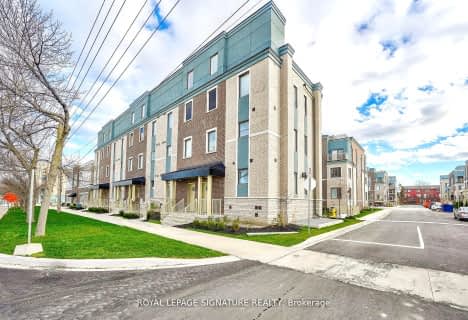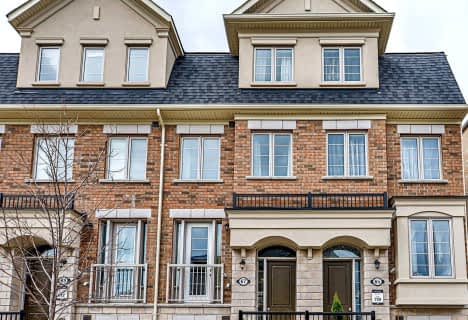
George R Gauld Junior School
Elementary: PublicKaren Kain School of the Arts
Elementary: PublicSt Louis Catholic School
Elementary: CatholicSt Leo Catholic School
Elementary: CatholicHoly Angels Catholic School
Elementary: CatholicJohn English Junior Middle School
Elementary: PublicLakeshore Collegiate Institute
Secondary: PublicRunnymede Collegiate Institute
Secondary: PublicEtobicoke School of the Arts
Secondary: PublicEtobicoke Collegiate Institute
Secondary: PublicFather John Redmond Catholic Secondary School
Secondary: CatholicBishop Allen Academy Catholic Secondary School
Secondary: Catholic- 3 bath
- 3 bed
- 1400 sqft
03-9 Mabelle Avenue, Toronto, Ontario • M9A 0E1 • Islington-City Centre West
- 3 bath
- 3 bed
- 1200 sqft
150-225 Birmingham Street, Toronto, Ontario • M8V 0J5 • New Toronto
- 3 bath
- 3 bed
- 1600 sqft
1024B Islington Avenue, Toronto, Ontario • M8Z 6A4 • Islington-City Centre West
- 3 bath
- 3 bed
- 1600 sqft
67 Edward Horton Crescent, Toronto, Ontario • M8Z 0E7 • Islington-City Centre West
- 3 bath
- 3 bed
- 1400 sqft
20-66 Long Branch Avenue, Toronto, Ontario • M8W 1K3 • Long Branch
- 3 bath
- 3 bed
- 1200 sqft
Th113-30 William Jackson Way, Toronto, Ontario • M8V 0J7 • New Toronto
- 3 bath
- 3 bed
- 1200 sqft
136-40 William Jackson Way, Toronto, Ontario • M8V 0J7 • New Toronto
- 3 bath
- 3 bed
- 1200 sqft
106-1195 Queensway Avenue, Toronto, Ontario • M8Z 1R6 • Islington-City Centre West











