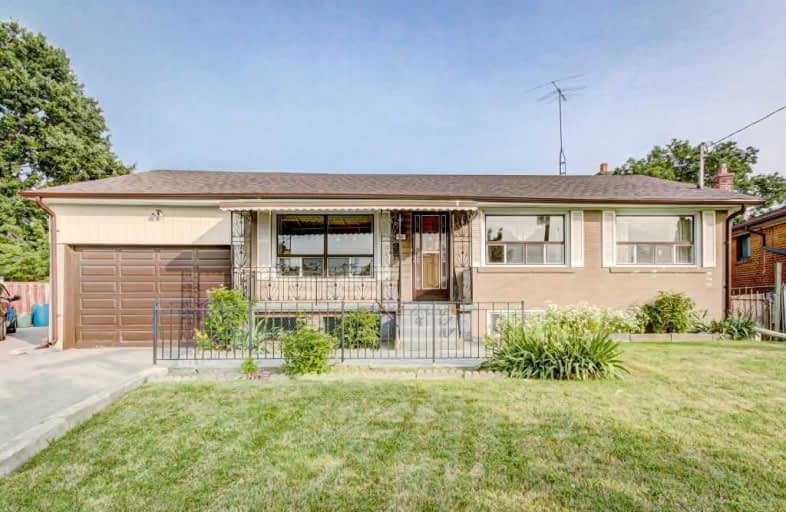
ÉIC Père-Philippe-Lamarche
Elementary: Catholic
0.88 km
Robert Service Senior Public School
Elementary: Public
0.54 km
Anson Park Public School
Elementary: Public
0.93 km
Glen Ravine Junior Public School
Elementary: Public
0.78 km
Walter Perry Junior Public School
Elementary: Public
0.30 km
Knob Hill Public School
Elementary: Public
1.37 km
Caring and Safe Schools LC3
Secondary: Public
0.87 km
ÉSC Père-Philippe-Lamarche
Secondary: Catholic
0.88 km
South East Year Round Alternative Centre
Secondary: Public
0.82 km
Scarborough Centre for Alternative Studi
Secondary: Public
0.92 km
Jean Vanier Catholic Secondary School
Secondary: Catholic
1.10 km
R H King Academy
Secondary: Public
1.42 km



