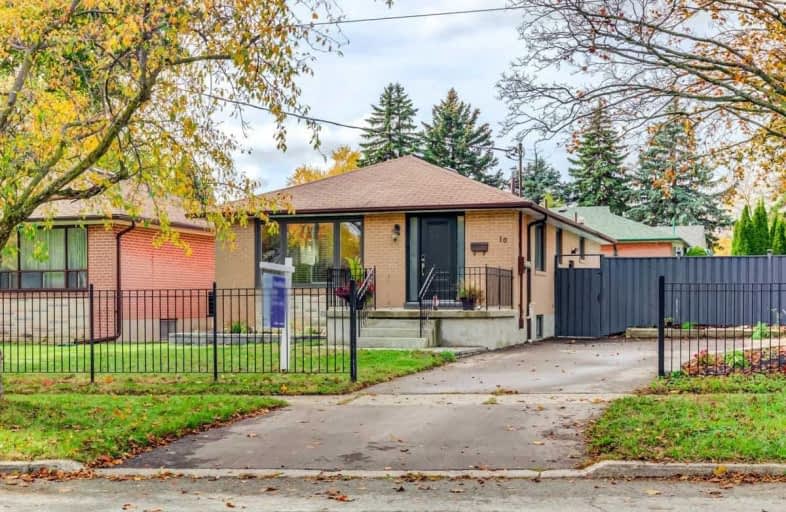
Highland Creek Public School
Elementary: Public
1.58 km
West Hill Public School
Elementary: Public
1.23 km
St Malachy Catholic School
Elementary: Catholic
0.50 km
St Martin De Porres Catholic School
Elementary: Catholic
1.23 km
William G Miller Junior Public School
Elementary: Public
0.57 km
Joseph Brant Senior Public School
Elementary: Public
0.47 km
Native Learning Centre East
Secondary: Public
3.33 km
Maplewood High School
Secondary: Public
2.23 km
West Hill Collegiate Institute
Secondary: Public
1.63 km
Sir Oliver Mowat Collegiate Institute
Secondary: Public
2.59 km
St John Paul II Catholic Secondary School
Secondary: Catholic
3.13 km
Sir Wilfrid Laurier Collegiate Institute
Secondary: Public
3.27 km














