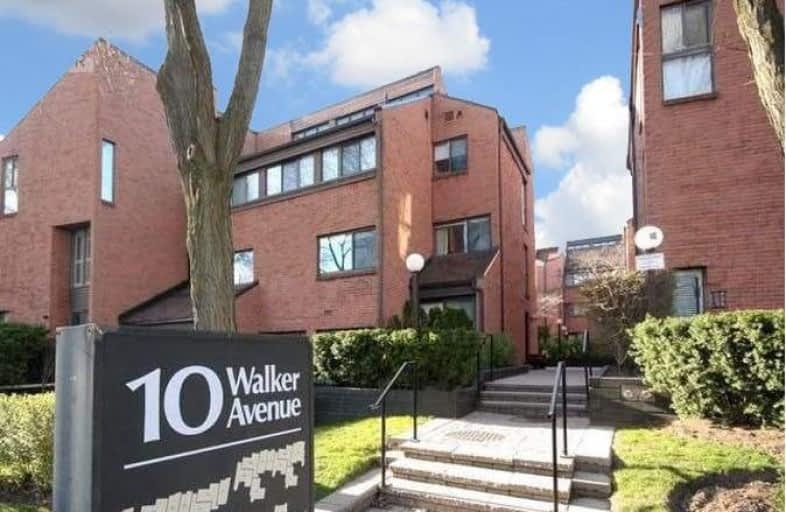Walker's Paradise
- Daily errands do not require a car.

Cottingham Junior Public School
Elementary: PublicRosedale Junior Public School
Elementary: PublicOur Lady of Perpetual Help Catholic School
Elementary: CatholicJesse Ketchum Junior and Senior Public School
Elementary: PublicDeer Park Junior and Senior Public School
Elementary: PublicBrown Junior Public School
Elementary: PublicNative Learning Centre
Secondary: PublicMsgr Fraser College (Midtown Campus)
Secondary: CatholicMsgr Fraser-Isabella
Secondary: CatholicJarvis Collegiate Institute
Secondary: PublicSt Joseph's College School
Secondary: CatholicCentral Technical School
Secondary: Public-
The Market by Longo's
111 Saint Clair Avenue West, Toronto 0.68km -
The Kitchen Table
155 Dupont Street, Toronto 1.13km -
Whole Foods Market
87 Avenue Road, Toronto 1.23km
-
Boxcar Social Bottle Shop
1210 Yonge Street, Toronto 0.17km -
Northern Landings GinBerry
10 Scrivener Square, Toronto 0.29km -
LCBO
10 Scrivener Square, Toronto 0.3km
-
Kibo Sushi
7 Walker Avenue, Toronto 0.07km -
Umami Poke
1252 Yonge Street, Toronto 0.08km -
Domino's Pizza
1272 Yonge Street, Toronto 0.09km
-
nutbar
1240 Yonge Street, Toronto 0.07km -
Thirty Six Knots
1212 Yonge Street, Toronto 0.16km -
Boxcar Social (Summerhill)
1208 Yonge Street, Toronto 0.17km
-
RBC Royal Bank
1103A Yonge Street UNIT 201, Toronto 0.34km -
TD Canada Trust Branch and ATM
1148 Yonge Street, Toronto 0.37km -
Homequity Bank
45 Saint Clair Avenue West, Toronto 0.54km
-
Shell
1077 Yonge Street, Toronto 0.46km -
Esso
150 Dupont Street, Toronto 1.12km -
Circle K
150 Dupont Street, Toronto 1.12km
-
The Movement Boutique
1246 Yonge Street Suite 203, Toronto 0.07km -
Toronto Physiotherapy
1246 Yonge Street #306, Toronto 0.07km -
Gyrotonic Toronto by Crispin
1230 Yonge Street, Toronto 0.11km
-
Summerhill Resorts Ltd.
1133 Yonge Street, Toronto 0.2km -
Lionel Conacher Park
80 Cottingham Street, Toronto 0.29km -
Lionel Conacher Park
Old Toronto 0.29km
-
Toronto Public Library - Deer Park Branch
40 Saint Clair Avenue East, Toronto 0.64km -
Christian Science Reading Room
927 Yonge Street, Toronto 0.92km -
Little free library
Toronto 1.15km
-
Vallance Denise Dr
12 Birch Av, Toronto 0.2km -
ST CLAIR MEDICAL
1366 Yonge Street #401, Toronto 0.35km -
Fitzpatrick-Hanly M A
1407 Yonge Street, Toronto 0.49km
-
Pharmasave Balmoral
100-1366 Yonge Street, Toronto 0.35km -
C.C. Pharmacy
1351 Yonge Street, Toronto 0.35km -
Midtown Compounding Pharmacy
1398 Yonge Street, Toronto 0.41km
-
Canadian Outlet
1417 Yonge Street, Toronto 0.51km -
HPI Realty Management Inc
21 Saint Clair Avenue East, Toronto 0.58km -
St. Clair Centre
2 Saint Clair Avenue East, Toronto 0.63km
-
Cineplex Entertainment
1303 Yonge Street, Toronto 0.21km -
Cineplex Cinemas Varsity and VIP
55 Bloor Street West, Toronto 1.63km -
Lewis Kay Casting
10 Saint Mary Street, Toronto 1.74km
-
Community Accessories
1276 Yonge Street, Toronto 0.09km -
Wylie's Pub
1234A Yonge Street, Toronto 0.1km -
Sorrel
1158 Yonge Street, Toronto 0.34km
More about this building
View 10 Walker Avenue, Toronto- 3 bath
- 3 bed
- 1800 sqft
29A Dundonald Street, Toronto, Ontario • M4Y 1K3 • Church-Yonge Corridor






