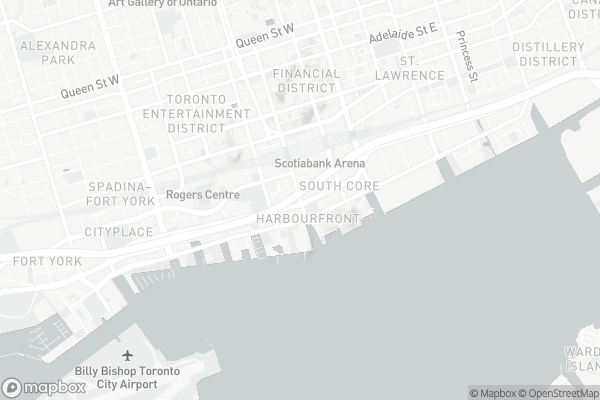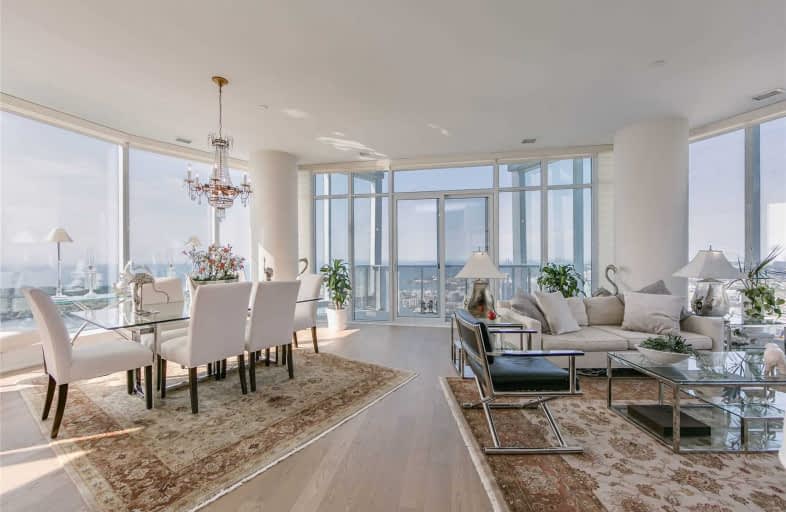Walker's Paradise
- Daily errands do not require a car.
Rider's Paradise
- Daily errands do not require a car.
Very Bikeable
- Most errands can be accomplished on bike.

Downtown Alternative School
Elementary: PublicSt Michael Catholic School
Elementary: CatholicSt Michael's Choir (Jr) School
Elementary: CatholicOgden Junior Public School
Elementary: PublicThe Waterfront School
Elementary: PublicÉcole élémentaire Gabrielle-Roy
Elementary: PublicSt Michael's Choir (Sr) School
Secondary: CatholicOasis Alternative
Secondary: PublicCity School
Secondary: PublicSubway Academy II
Secondary: PublicHeydon Park Secondary School
Secondary: PublicContact Alternative School
Secondary: Public-
Longo's Maple Leaf Square
15 York Street, Toronto 0.13km -
Ins Market
208 Queens Quay West, Toronto 0.14km -
INS Market
65 Front Street West, Toronto 0.35km
-
LCBO
Maple Leaf Square, 15 York Street, Toronto 0.14km -
The Wine Shop
228 Queens Quay West, Toronto 0.27km -
Amsterdam BrewHouse
245 Queens Quay West, Toronto 0.49km
-
Tim Hortons
130 Harbour Street, Toronto 0.04km -
Rolltation Sushi Burrito
110 Harbour Street, Unit 220 mail box #16, Toronto 0.06km -
KINTON RAMEN
110 Harbour Street Unit 108B, Toronto 0.06km
-
Tim Hortons
130 Harbour Street, Toronto 0.04km -
Starbucks
15 York Street, Toronto 0.13km -
Starbucks
208 Queens Quay West, Toronto 0.14km
-
TD Canada Trust Branch and ATM
15 York Street, Toronto 0.11km -
RBC Royal Bank
88 Queens Quay West, Toronto 0.15km -
National Bank
18 York Street, Toronto 0.23km
-
Neste Petroleum Division Of Neste Canada Inc
10 Bay Street, Toronto 0.29km -
Petro-Canada
55 Spadina Avenue, Toronto 1.15km -
Shell
38 Spadina Avenue, Toronto 1.18km
-
Pure Fitness Canada York Street
1 York Street 5th Floor, Toronto 0.06km -
Elite Martial Arts Toronto
1 York Street 5th Floor, Toronto 0.06km -
GSE Clubs
19 Grand Trunk Crescent, Toronto 0.15km
-
LovePark 2022
Toronto 0.1km -
Harbourfront Parkette - Condos.
109 Queens Quay West, Toronto 0.11km -
York Quay
145 Queens Quay West, Toronto 0.18km
-
NCA Exam Help | NCA Notes and Tutoring
Neo (Concord CityPlace, 4G-1922 Spadina Avenue, Toronto 1.06km -
The Great Library at the Law Society of Ontario
130 Queen Street West, Toronto 1.26km -
Toronto Public Library - St. Lawrence Branch
171 Front Street East, Toronto 1.39km
-
HealthOne Toronto
110 Harbour Street, Toronto 0.06km -
Harbourfront Appletree
8 York Street #4, Toronto 0.09km -
Dr. Patricia Galata
39 Lower Simcoe Street, Toronto 0.24km
-
HealthOneTO Pharmacy
110 Harbour Street, Toronto 0.06km -
Harbourfront Medicine Cabinet
8 York Street #1, Toronto 0.09km -
Guardian - Morelli's Pharmacy
15 York Street, Toronto 0.13km
-
Intellon
144 Front Street West, Toronto 0.53km -
Centro de convenciones
255 Front Street West, Toronto 0.56km -
Brookfield Place
181 Bay Street, Toronto 0.67km
-
Slaight Music Stage
King Street West between Peter Street and University Avenue, Toronto 0.84km -
TIFF Bell Lightbox
350 King Street West, Toronto 0.98km -
Imagine Cinemas Market Square
80 Front Street East, Toronto 1.14km
-
Corks Beer & Wine Bar
15 York Street, Toronto 0.14km -
Bar Le Germain
75 Bremner Boulevard, Toronto 0.18km -
Real Sports
15 York Street, Toronto 0.18km
- 3 bath
- 3 bed
- 2000 sqft
2009-10 Capreol Court, Toronto, Ontario • M5V 4B3 • Waterfront Communities C01
- 3 bath
- 3 bed
- 1600 sqft
7311-55 Cooper Street, Toronto, Ontario • M5E 0G1 • Waterfront Communities C08
- 3 bath
- 3 bed
- 2250 sqft
Ph05-10 Navy Wharf Court, Toronto, Ontario • M5V 3V2 • Waterfront Communities C01
- — bath
- — bed
- — sqft
Ph500-115 Blue Jays Way, Toronto, Ontario • M5V 0N4 • Waterfront Communities C01
- 3 bath
- 4 bed
- 1800 sqft
2903-20 Edward Street, Toronto, Ontario • M5G 0C5 • Bay Street Corridor
- 4 bath
- 3 bed
- 2500 sqft
Ph10-21 Iceboat Terrace, Toronto, Ontario • M5V 4A9 • Waterfront Communities C01
- 4 bath
- 3 bed
- 1400 sqft
903-123 Portland Street, Toronto, Ontario • M5V 2N4 • Waterfront Communities C01










