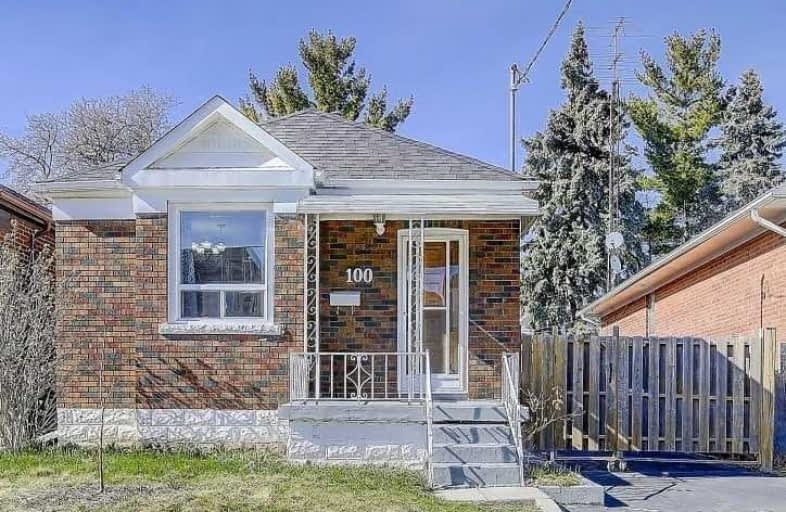
Victoria Park Elementary School
Elementary: Public
0.30 km
O'Connor Public School
Elementary: Public
0.40 km
Selwyn Elementary School
Elementary: Public
0.90 km
Gordon A Brown Middle School
Elementary: Public
0.96 km
Clairlea Public School
Elementary: Public
0.30 km
Our Lady of Fatima Catholic School
Elementary: Catholic
0.82 km
East York Alternative Secondary School
Secondary: Public
3.06 km
Notre Dame Catholic High School
Secondary: Catholic
3.85 km
East York Collegiate Institute
Secondary: Public
3.18 km
Malvern Collegiate Institute
Secondary: Public
3.63 km
Wexford Collegiate School for the Arts
Secondary: Public
3.50 km
SATEC @ W A Porter Collegiate Institute
Secondary: Public
0.99 km
$
$949,000
- 2 bath
- 3 bed
14 Chesapeake Avenue North, Toronto, Ontario • M1L 1T2 • Clairlea-Birchmount
$
$949,000
- 3 bath
- 3 bed
43 North Bonnington Avenue, Toronto, Ontario • M1K 1X3 • Clairlea-Birchmount










