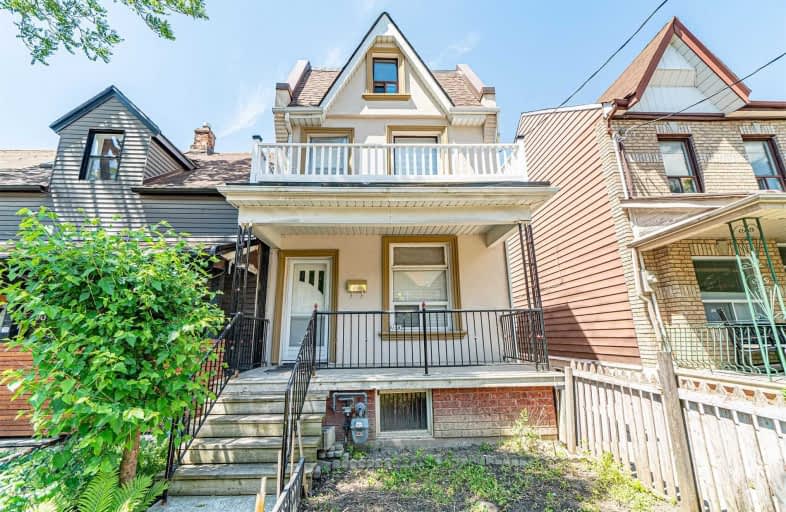
Lucy McCormick Senior School
Elementary: Public
0.39 km
St Rita Catholic School
Elementary: Catholic
0.24 km
St Luigi Catholic School
Elementary: Catholic
0.29 km
Perth Avenue Junior Public School
Elementary: Public
0.29 km
École élémentaire Charles-Sauriol
Elementary: Public
0.42 km
Indian Road Crescent Junior Public School
Elementary: Public
0.43 km
Caring and Safe Schools LC4
Secondary: Public
1.55 km
ÉSC Saint-Frère-André
Secondary: Catholic
1.77 km
École secondaire Toronto Ouest
Secondary: Public
1.68 km
Bloor Collegiate Institute
Secondary: Public
1.59 km
Bishop Marrocco/Thomas Merton Catholic Secondary School
Secondary: Catholic
0.92 km
Humberside Collegiate Institute
Secondary: Public
1.32 km
$
$1,250,000
- 2 bath
- 6 bed
- 2000 sqft
225 Delaware Avenue, Toronto, Ontario • M6H 2T4 • Dovercourt-Wallace Emerson-Junction





