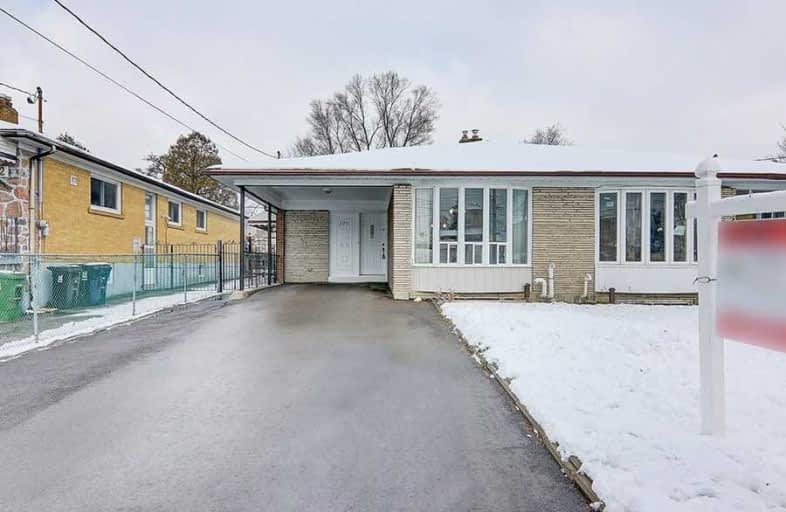
St John Vianney Catholic School
Elementary: Catholic
1.08 km
Daystrom Public School
Elementary: Public
0.12 km
Humber Summit Middle School
Elementary: Public
1.45 km
Gulfstream Public School
Elementary: Public
0.95 km
Gracedale Public School
Elementary: Public
1.37 km
St Jude Catholic School
Elementary: Catholic
0.96 km
Emery EdVance Secondary School
Secondary: Public
0.65 km
Msgr Fraser College (Norfinch Campus)
Secondary: Catholic
1.98 km
Thistletown Collegiate Institute
Secondary: Public
2.45 km
Emery Collegiate Institute
Secondary: Public
0.71 km
Westview Centennial Secondary School
Secondary: Public
1.88 km
St. Basil-the-Great College School
Secondary: Catholic
2.45 km





