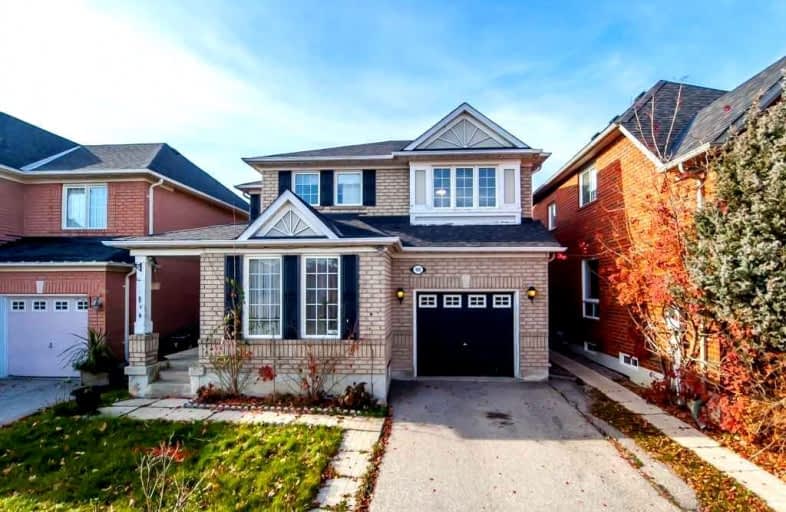
St Gabriel Lalemant Catholic School
Elementary: Catholic
2.21 km
Blessed Pier Giorgio Frassati Catholic School
Elementary: Catholic
0.28 km
Tom Longboat Junior Public School
Elementary: Public
2.37 km
Thomas L Wells Public School
Elementary: Public
1.07 km
Cedarwood Public School
Elementary: Public
1.65 km
Brookside Public School
Elementary: Public
0.43 km
St Mother Teresa Catholic Academy Secondary School
Secondary: Catholic
3.01 km
Francis Libermann Catholic High School
Secondary: Catholic
4.18 km
Father Michael McGivney Catholic Academy High School
Secondary: Catholic
4.01 km
Albert Campbell Collegiate Institute
Secondary: Public
3.88 km
Lester B Pearson Collegiate Institute
Secondary: Public
3.22 km
Middlefield Collegiate Institute
Secondary: Public
3.16 km



